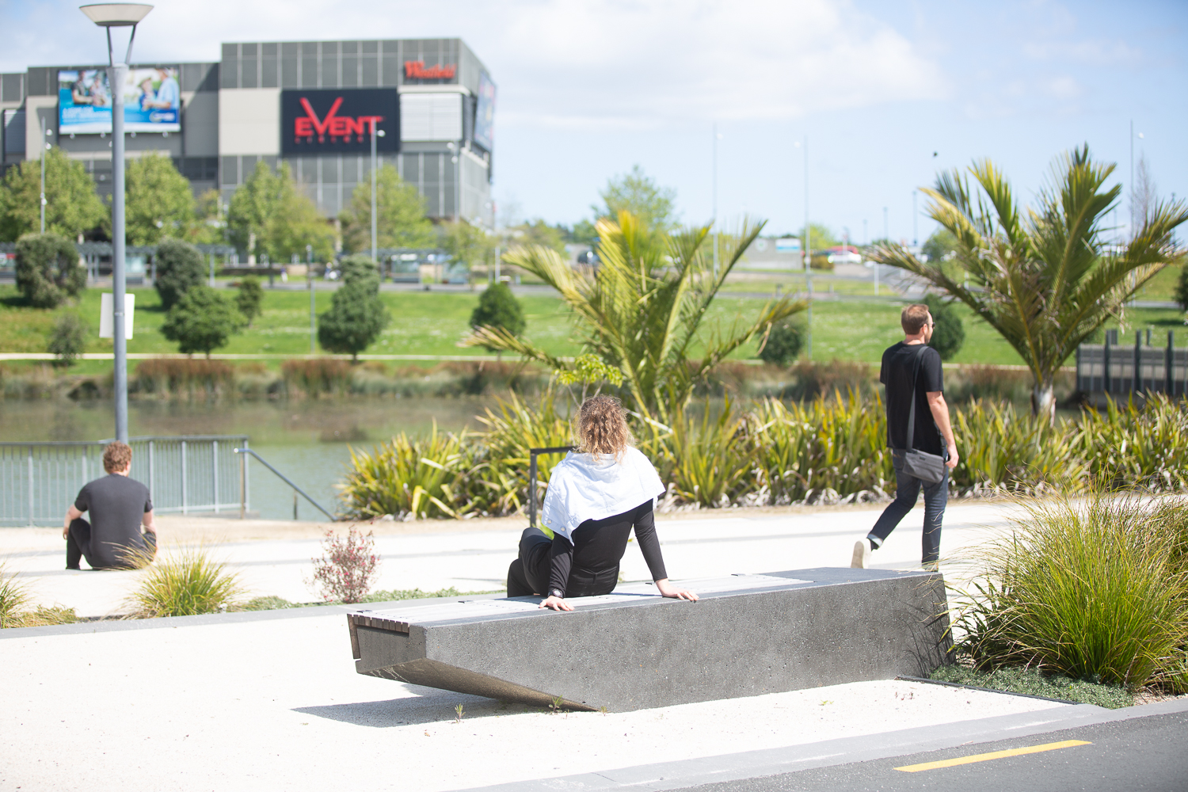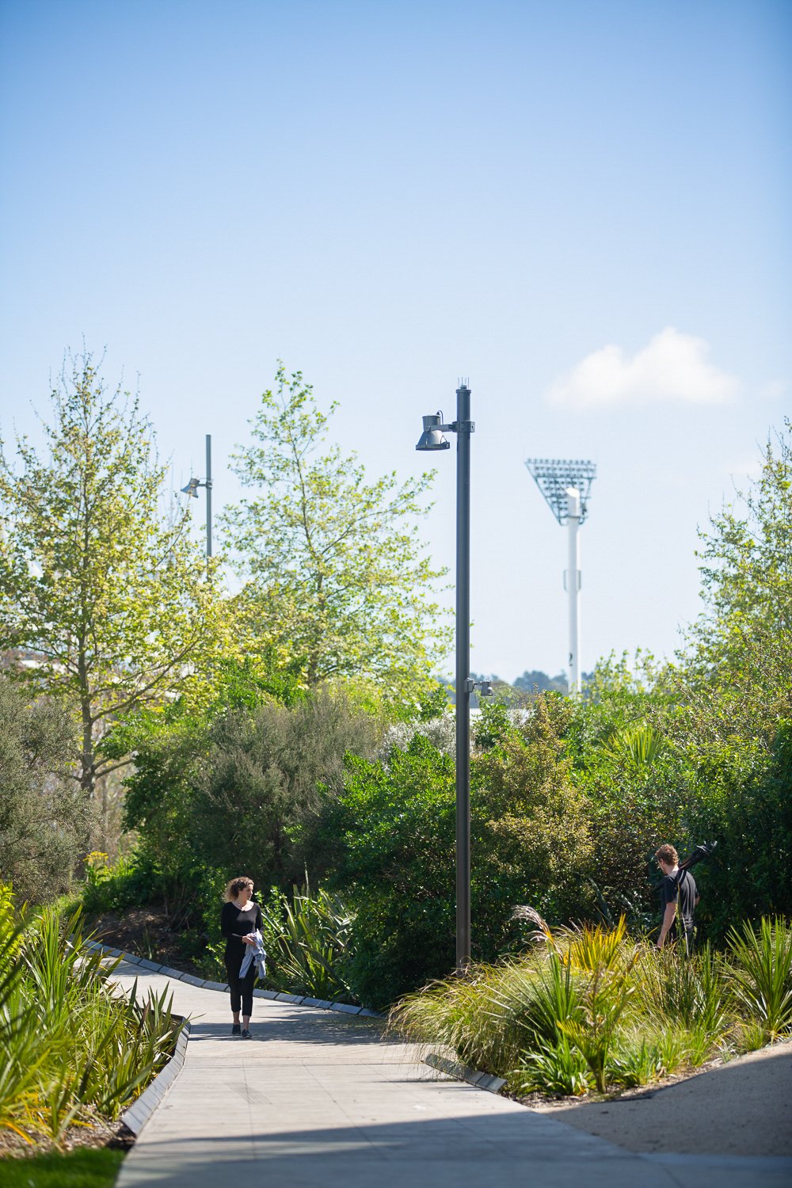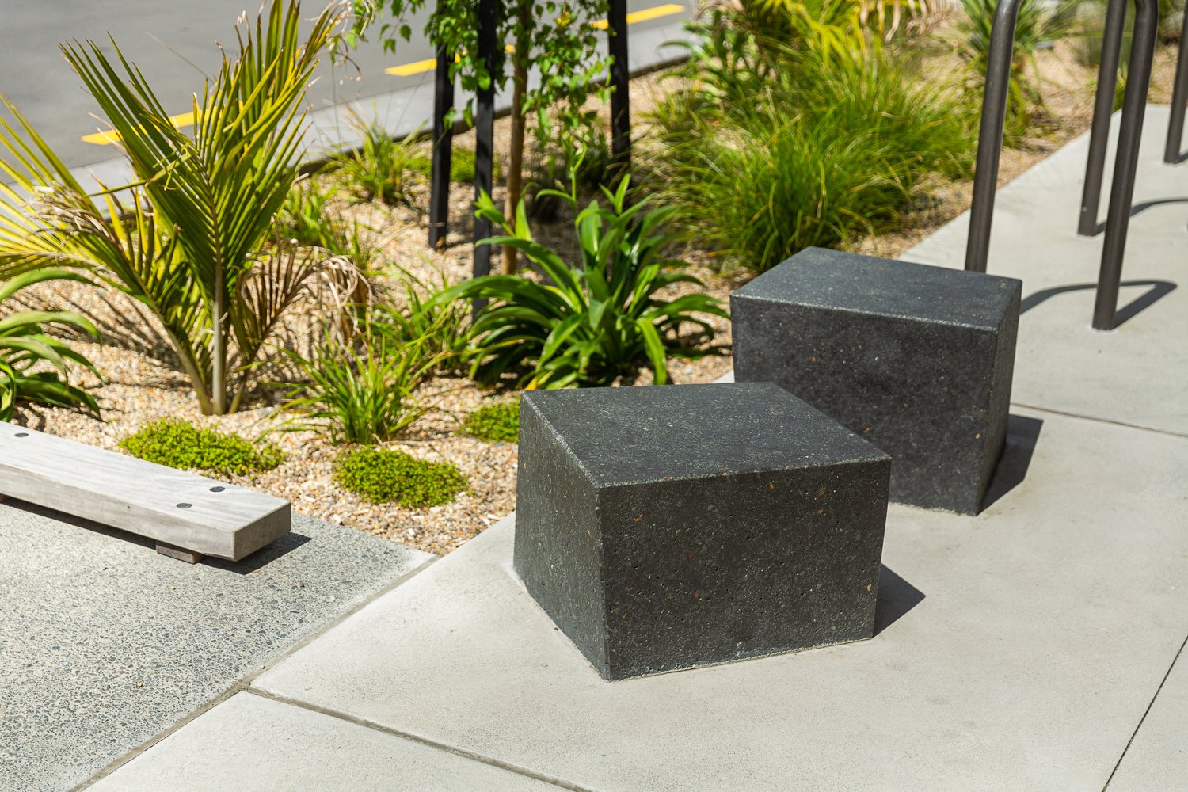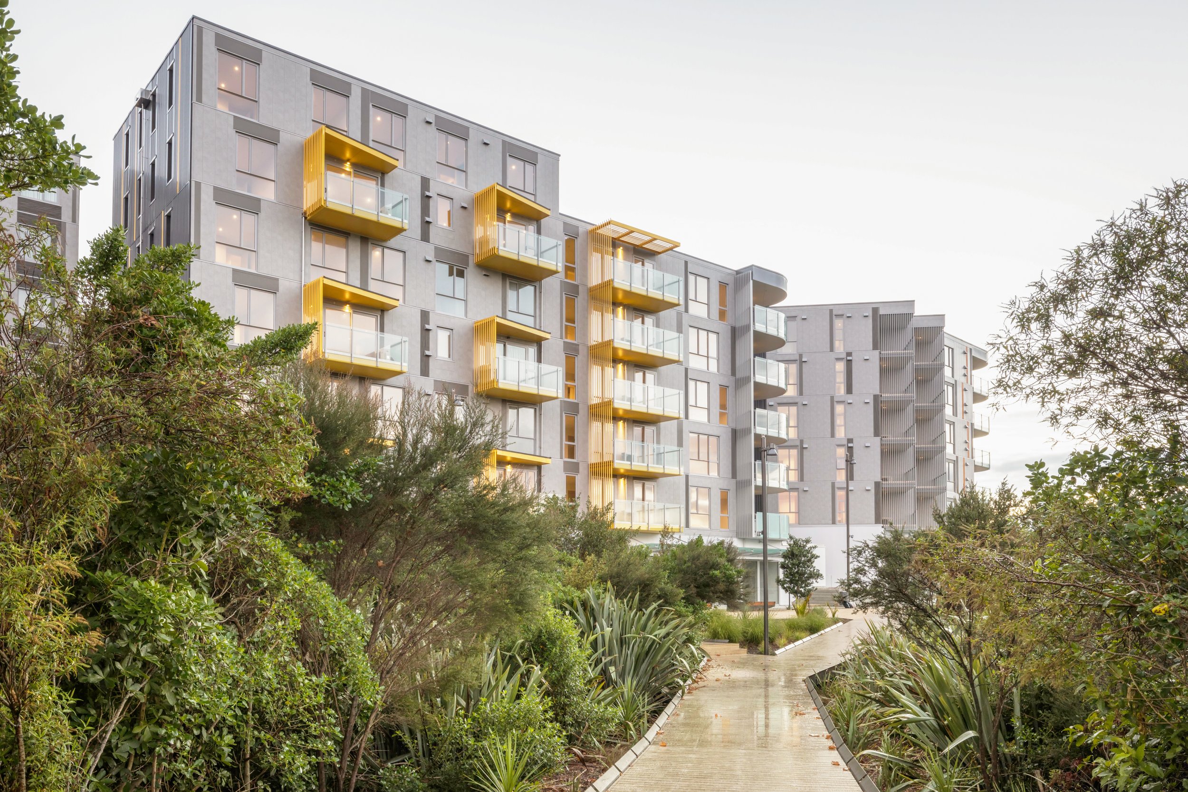 Image 1 of 5
Image 1 of 5

 Image 2 of 5
Image 2 of 5

 Image 3 of 5
Image 3 of 5

 Image 4 of 5
Image 4 of 5

 Image 5 of 5
Image 5 of 5






Albany Rose Garden
Client: Albany Rose Garden Group
Location: Albany, Tāmaki Makaurau | Auckland
Year Completed: 2018
Contributors: Context (Architect) Enviro (Planning) Brown- Thomson (Structural Engineering) Enviro (Civil Engineering) Flow (Traffic) eCubed Building Workshop (Service, Sustainability and Lighting Engineering)
WA provided landscape architecture and urban design for the ‘Albany Rose Gardens’, a mixed-use development in northern Auckland. Completed in 2018, the project included a low-speed street to support pedestrian access and retail frontage. Native-planted rain gardens treat stormwater and connect to adjacent Lakes Reserve and, more broadly, Lucas Creek. The street ties into a new terraced park, enhancing both the reserve and development. A boardwalk created a new east-west connection and allows exploration of the vegetated lakes overflow area. A communal podium landscape features recreational spaces, fruit trees, herb gardens, a pétanque piste, and lawn area, all irrigated with harvested rainwater. The project sought to contribute positively to Albany’s evolution, offering a human-scaled and focussed place amongst the car and commercial focussed surrounds.
Client: Albany Rose Garden Group
Location: Albany, Tāmaki Makaurau | Auckland
Year Completed: 2018
Contributors: Context (Architect) Enviro (Planning) Brown- Thomson (Structural Engineering) Enviro (Civil Engineering) Flow (Traffic) eCubed Building Workshop (Service, Sustainability and Lighting Engineering)
WA provided landscape architecture and urban design for the ‘Albany Rose Gardens’, a mixed-use development in northern Auckland. Completed in 2018, the project included a low-speed street to support pedestrian access and retail frontage. Native-planted rain gardens treat stormwater and connect to adjacent Lakes Reserve and, more broadly, Lucas Creek. The street ties into a new terraced park, enhancing both the reserve and development. A boardwalk created a new east-west connection and allows exploration of the vegetated lakes overflow area. A communal podium landscape features recreational spaces, fruit trees, herb gardens, a pétanque piste, and lawn area, all irrigated with harvested rainwater. The project sought to contribute positively to Albany’s evolution, offering a human-scaled and focussed place amongst the car and commercial focussed surrounds.