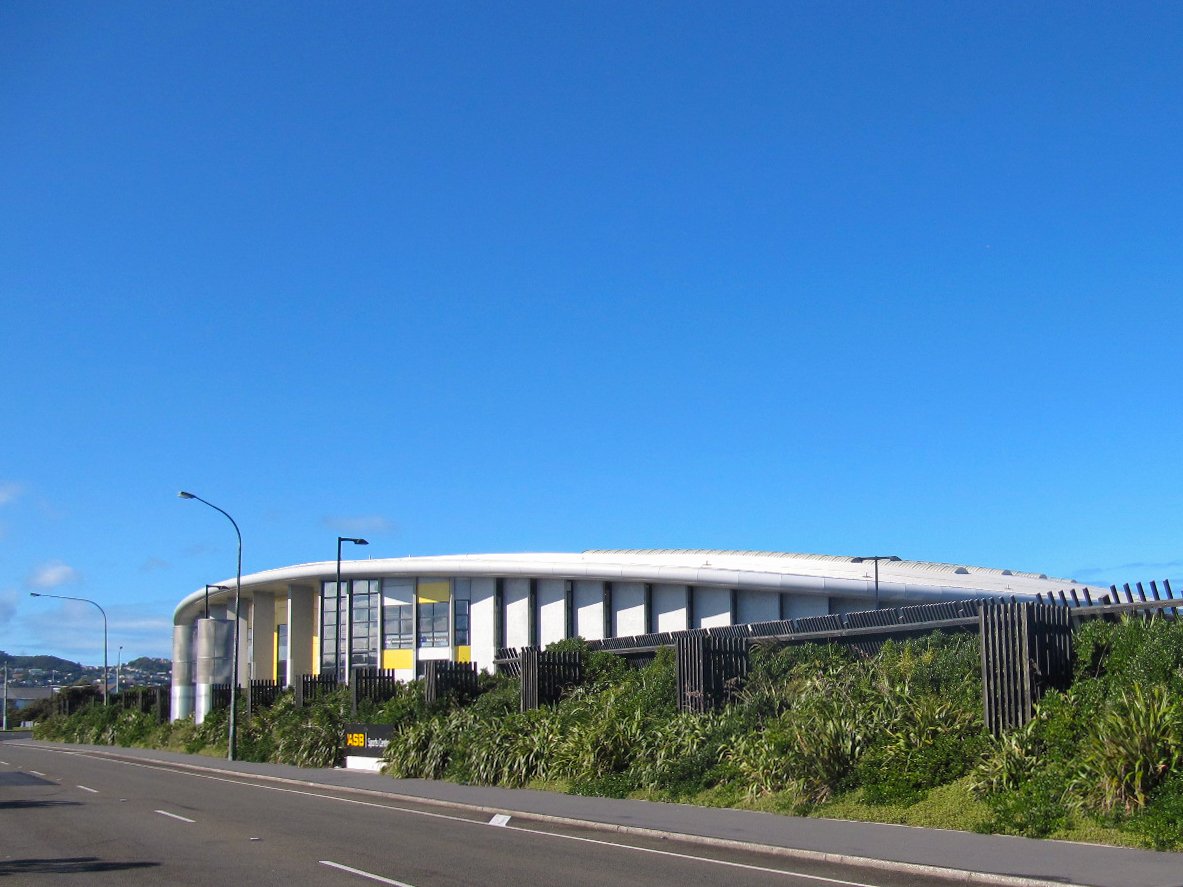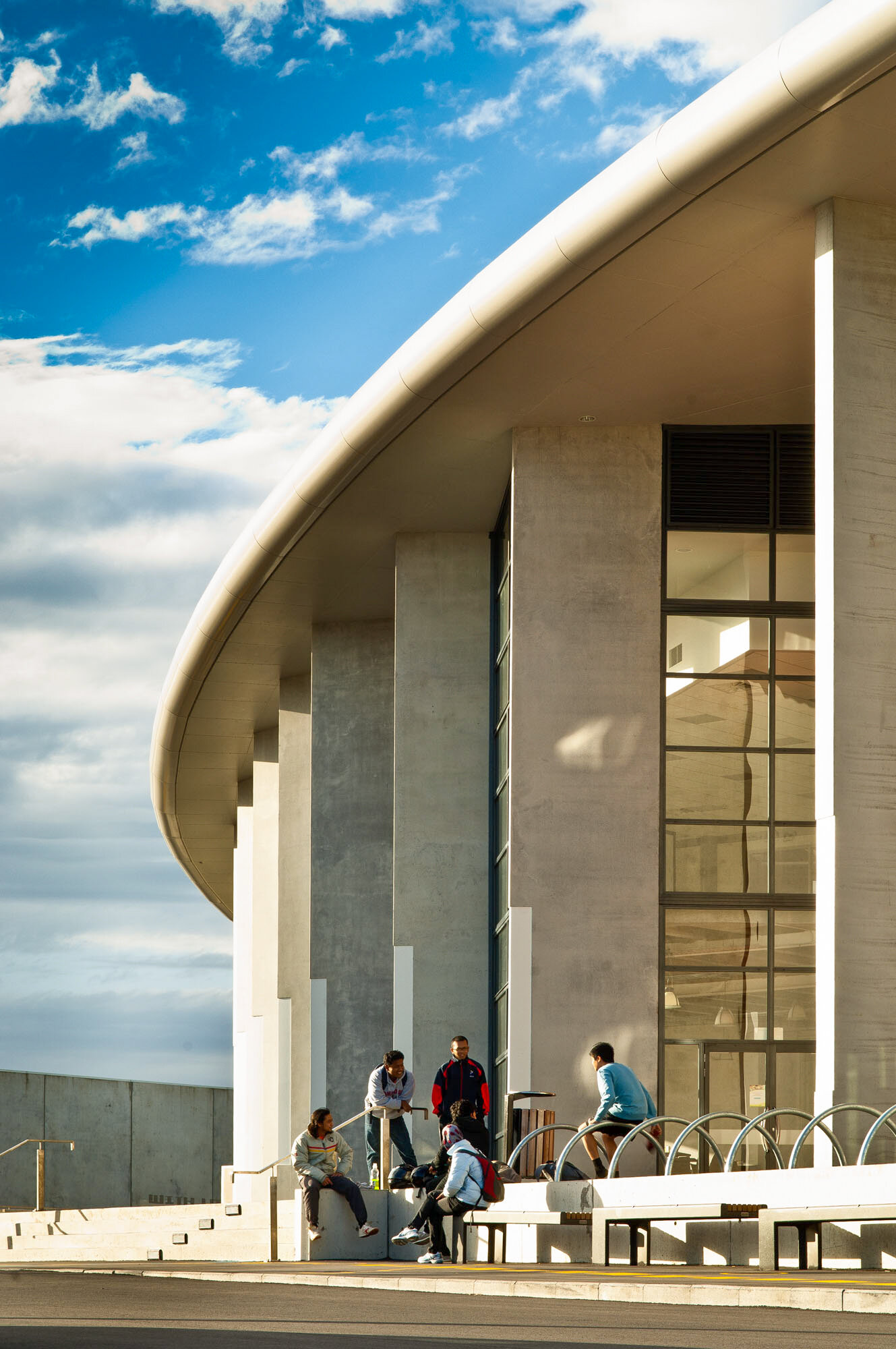 Image 1 of 4
Image 1 of 4

 Image 2 of 4
Image 2 of 4

 Image 3 of 4
Image 3 of 4

 Image 4 of 4
Image 4 of 4





ASB Sports Centre
Located at the confluence of Troy Street and Cobham Drive, the indoor sports facility commands views from across the harbour and along the length of Evans Bay. The building is sited to optimise solar access into the main playing areas whilst minimising the impact of the building on the neighbouring Kemp Street residential properties.
Capitalising on a northerly aspect does however present some drawbacks, specifically exposure to the predominant northerly wind flows. In addressing this issue, the landscape proposal simultaneously provides a response and reaction to the scale and character of the local context and urban structure.
The margins of the ASB Sports Centre site are enveloped in a sweeping landscape move comprising vegetated mounds and structural retaining walls. Reflective of the nearby mounded airport runway structure, the boundary treatment at once provides some wind amelioration and sets the character of site as it anchors the building to this windy harbour-side site.
A series of constructed terraces articulate the facility’s main entry. Transitioning between the suburban character of residential properties on the opposite side of Kemp Street and the new building’s scale, the terraces comprise a series of functions; half court area, bus drop off, short term parking, informal gathering space and building threshold.
The landscape comprises a controlled minimalist palette. Asphalt and concrete paving are augmented by a ground plane super graphic abstraction of a team “play book”. The softscape is heavily reliant upon hardy coastal species, that not only tolerate the exposed site conditions, but also recall the site’s natural heritage and that of the surrounding coastal context.
Located at the confluence of Troy Street and Cobham Drive, the indoor sports facility commands views from across the harbour and along the length of Evans Bay. The building is sited to optimise solar access into the main playing areas whilst minimising the impact of the building on the neighbouring Kemp Street residential properties.
Capitalising on a northerly aspect does however present some drawbacks, specifically exposure to the predominant northerly wind flows. In addressing this issue, the landscape proposal simultaneously provides a response and reaction to the scale and character of the local context and urban structure.
The margins of the ASB Sports Centre site are enveloped in a sweeping landscape move comprising vegetated mounds and structural retaining walls. Reflective of the nearby mounded airport runway structure, the boundary treatment at once provides some wind amelioration and sets the character of site as it anchors the building to this windy harbour-side site.
A series of constructed terraces articulate the facility’s main entry. Transitioning between the suburban character of residential properties on the opposite side of Kemp Street and the new building’s scale, the terraces comprise a series of functions; half court area, bus drop off, short term parking, informal gathering space and building threshold.
The landscape comprises a controlled minimalist palette. Asphalt and concrete paving are augmented by a ground plane super graphic abstraction of a team “play book”. The softscape is heavily reliant upon hardy coastal species, that not only tolerate the exposed site conditions, but also recall the site’s natural heritage and that of the surrounding coastal context.