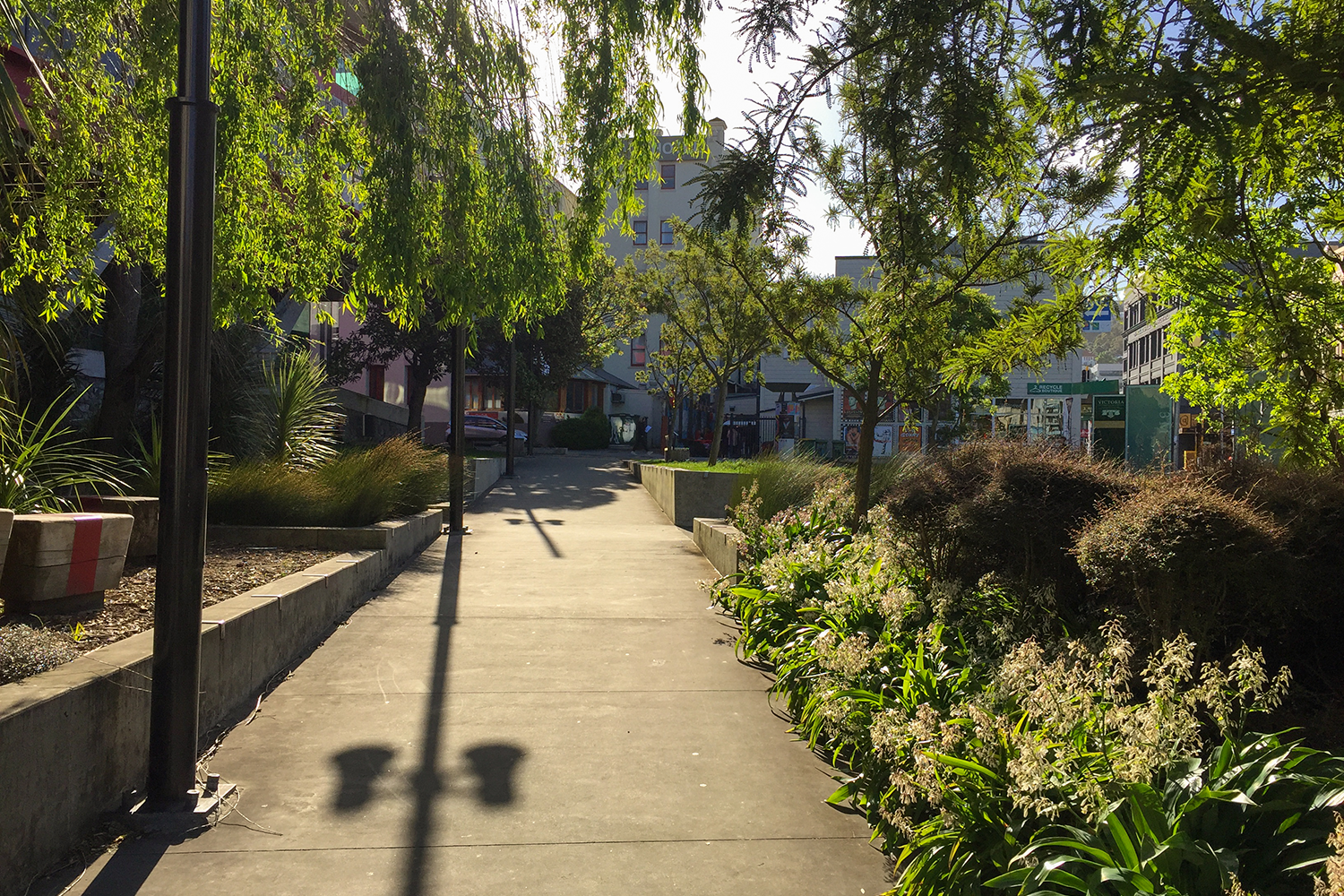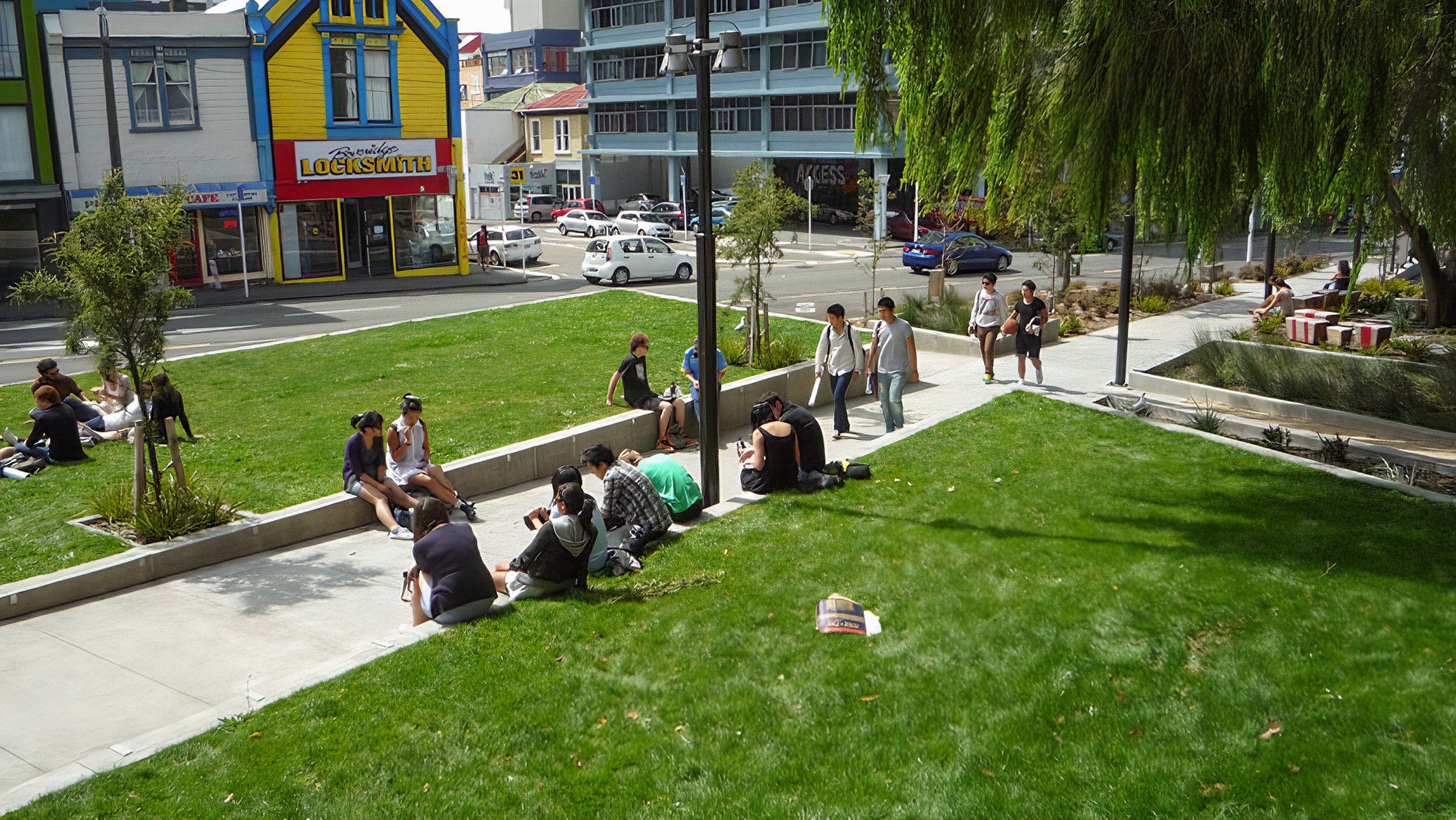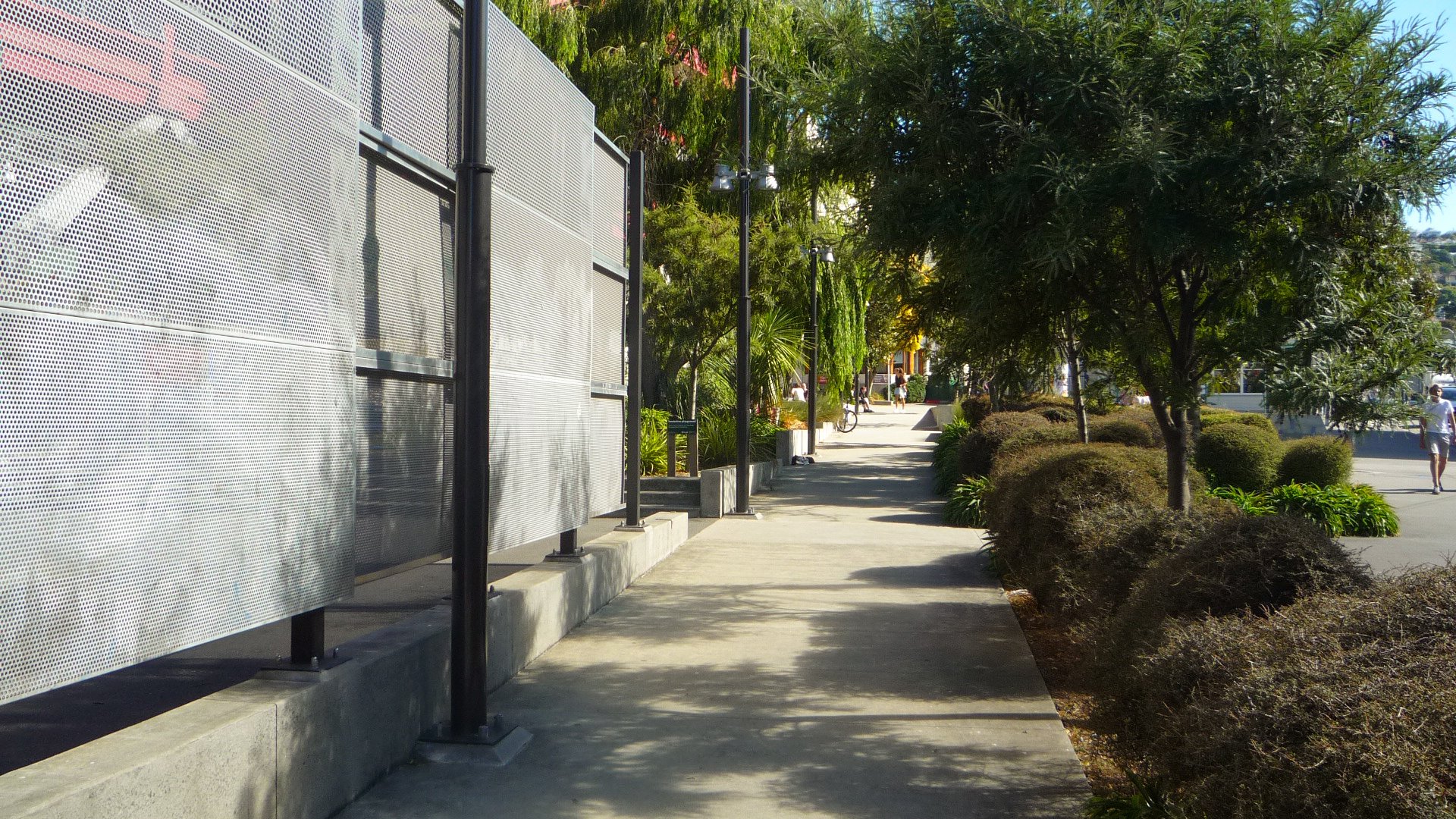 Image 1 of 4
Image 1 of 4

 Image 2 of 4
Image 2 of 4

 Image 3 of 4
Image 3 of 4

 Image 4 of 4
Image 4 of 4





Cobblestone Park
This project is a small park sitting within the urban fabric of Wellington. It shows our capacity to integrate a number of recreation uses in a small site with competing demands and tight budget. Our objectives were to:
- create a high quality public space that contributes to the city’s network of open spaces;
- acknowledge and complement the existing character of the site;
- improve connections and edge conditions surrounding the park;
- provide universal access for all users;
- improve public safety, minimising hazards and contributing to a healthy urban
environment;
- allow for flexible use and a range of activities to cater for events, displays and other uses.
- achieve an environment that is well connected yet offers distinctly different experiences.
Wa designed the competition winning concept for the park. The concept demonstrates the potential of inner urban pocket parks and open spaces to satisfy a myriad of uses. The proposal re-composed the physical structure of the park to define access, provide flexible, usable and stimulating space that includes specifically programmed areas. It achieves this by creating a series of defined terraces, each offering a distinct experience catering to a range of community needs. The ensemble of urban terraces is bound together within a framework of re-defined pedestrian circulation. The continued high usage of the park demonstrates its success.
The design incorporates the reuse of materials along with transplanting and re-use of established trees. In addition the design achieves low environmental impact in terms of water, stormwater and energy use through materials, fittings and plant selection.
Located at the front door to Victoria University’s School of Architecture and Design, the project provides a unique combination of programmes and activities amounting to a high use and vibrant space that has become a benchmark for the urban regeneration of Te Aro.
The proposal includes street front display panels for the city and university to exhibit student work or travelling exhibitions.
This project is a small park sitting within the urban fabric of Wellington. It shows our capacity to integrate a number of recreation uses in a small site with competing demands and tight budget. Our objectives were to:
- create a high quality public space that contributes to the city’s network of open spaces;
- acknowledge and complement the existing character of the site;
- improve connections and edge conditions surrounding the park;
- provide universal access for all users;
- improve public safety, minimising hazards and contributing to a healthy urban
environment;
- allow for flexible use and a range of activities to cater for events, displays and other uses.
- achieve an environment that is well connected yet offers distinctly different experiences.
Wa designed the competition winning concept for the park. The concept demonstrates the potential of inner urban pocket parks and open spaces to satisfy a myriad of uses. The proposal re-composed the physical structure of the park to define access, provide flexible, usable and stimulating space that includes specifically programmed areas. It achieves this by creating a series of defined terraces, each offering a distinct experience catering to a range of community needs. The ensemble of urban terraces is bound together within a framework of re-defined pedestrian circulation. The continued high usage of the park demonstrates its success.
The design incorporates the reuse of materials along with transplanting and re-use of established trees. In addition the design achieves low environmental impact in terms of water, stormwater and energy use through materials, fittings and plant selection.
Located at the front door to Victoria University’s School of Architecture and Design, the project provides a unique combination of programmes and activities amounting to a high use and vibrant space that has become a benchmark for the urban regeneration of Te Aro.
The proposal includes street front display panels for the city and university to exhibit student work or travelling exhibitions.
This project is a small park sitting within the urban fabric of Wellington. It shows our capacity to integrate a number of recreation uses in a small site with competing demands and tight budget. Our objectives were to:
- create a high quality public space that contributes to the city’s network of open spaces;
- acknowledge and complement the existing character of the site;
- improve connections and edge conditions surrounding the park;
- provide universal access for all users;
- improve public safety, minimising hazards and contributing to a healthy urban
environment;
- allow for flexible use and a range of activities to cater for events, displays and other uses.
- achieve an environment that is well connected yet offers distinctly different experiences.
Wa designed the competition winning concept for the park. The concept demonstrates the potential of inner urban pocket parks and open spaces to satisfy a myriad of uses. The proposal re-composed the physical structure of the park to define access, provide flexible, usable and stimulating space that includes specifically programmed areas. It achieves this by creating a series of defined terraces, each offering a distinct experience catering to a range of community needs. The ensemble of urban terraces is bound together within a framework of re-defined pedestrian circulation. The continued high usage of the park demonstrates its success.
The design incorporates the reuse of materials along with transplanting and re-use of established trees. In addition the design achieves low environmental impact in terms of water, stormwater and energy use through materials, fittings and plant selection.
Located at the front door to Victoria University’s School of Architecture and Design, the project provides a unique combination of programmes and activities amounting to a high use and vibrant space that has become a benchmark for the urban regeneration of Te Aro.
The proposal includes street front display panels for the city and university to exhibit student work or travelling exhibitions.