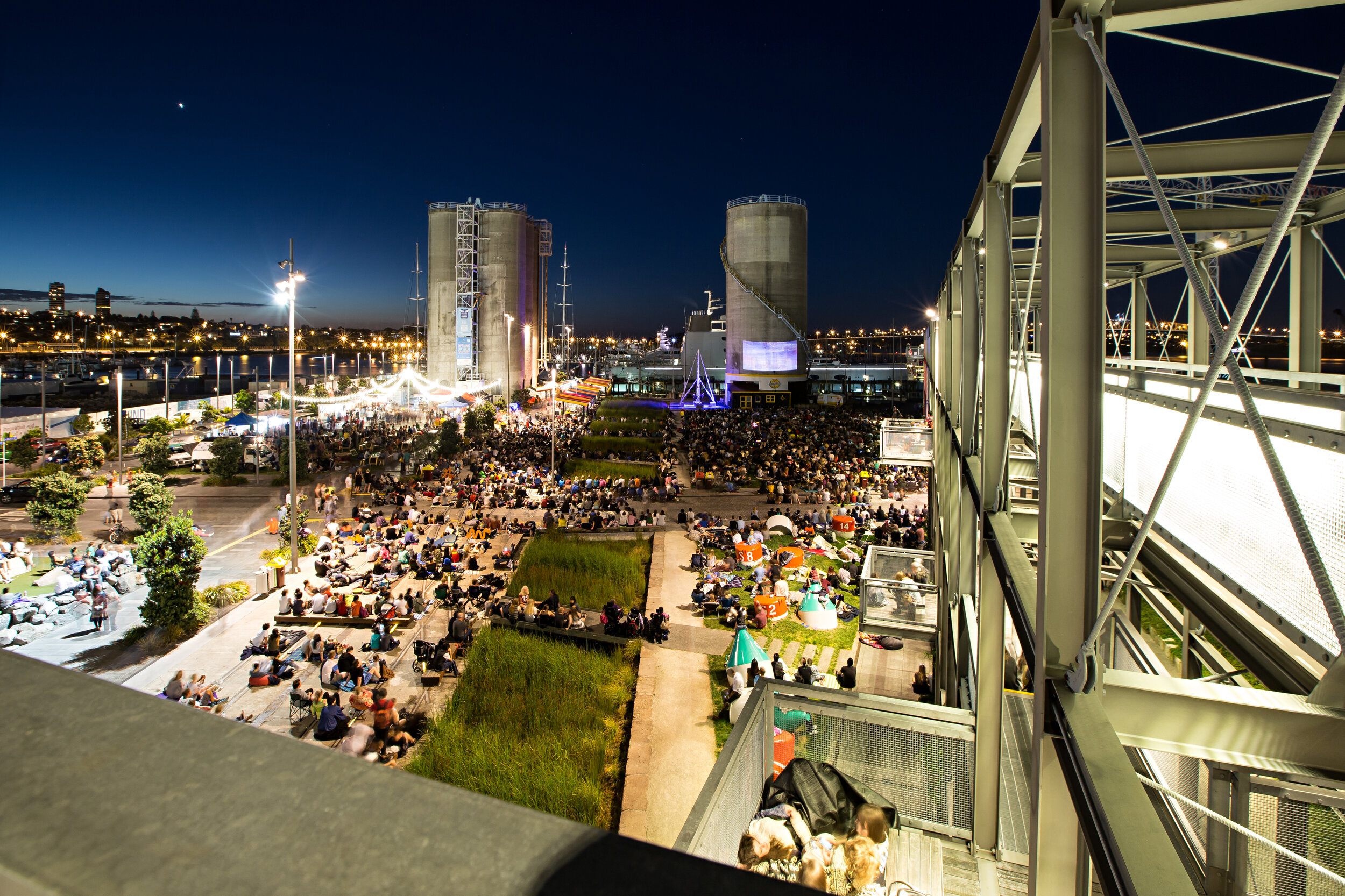 Image 1 of 10
Image 1 of 10

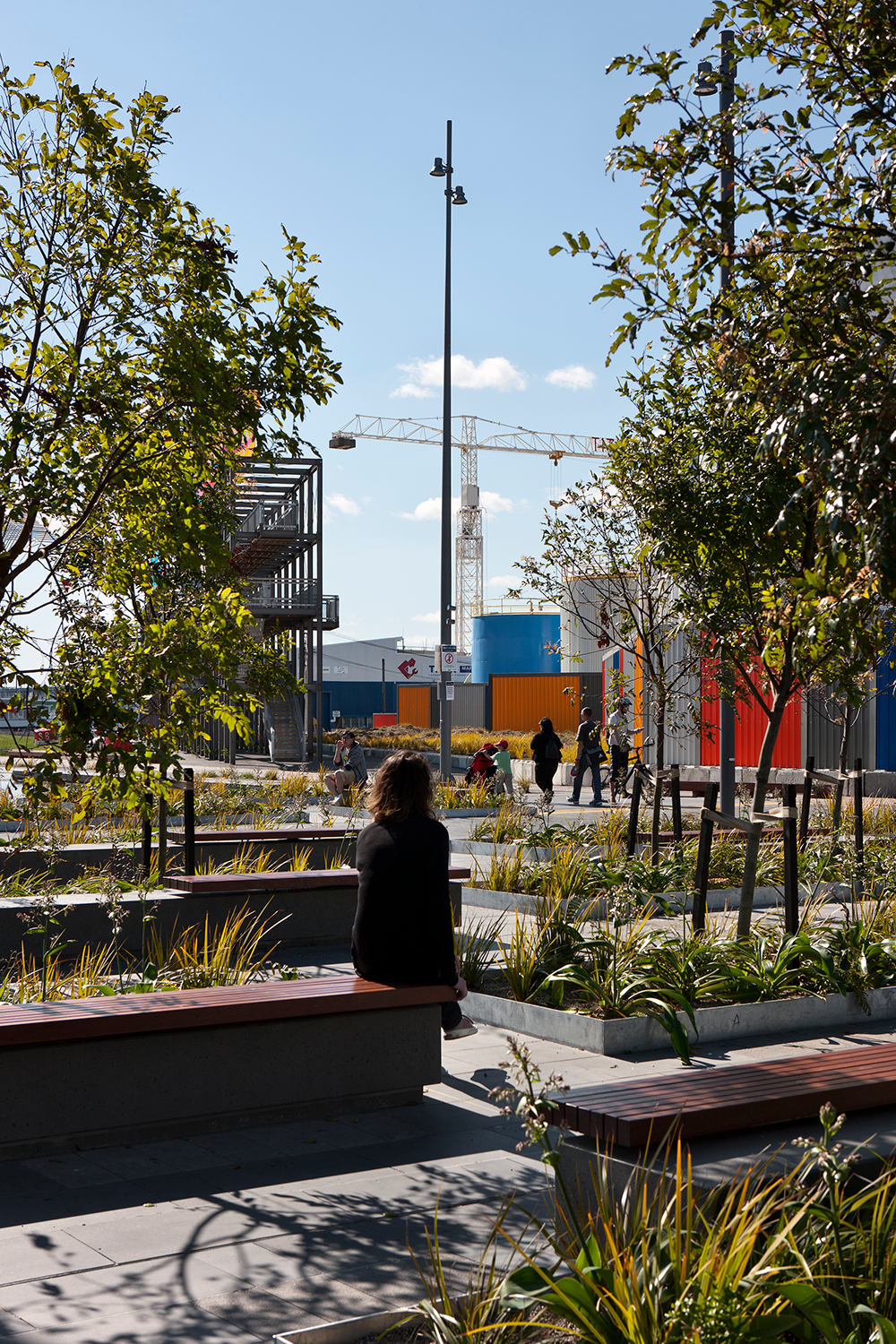 Image 2 of 10
Image 2 of 10

 Image 3 of 10
Image 3 of 10

 Image 4 of 10
Image 4 of 10

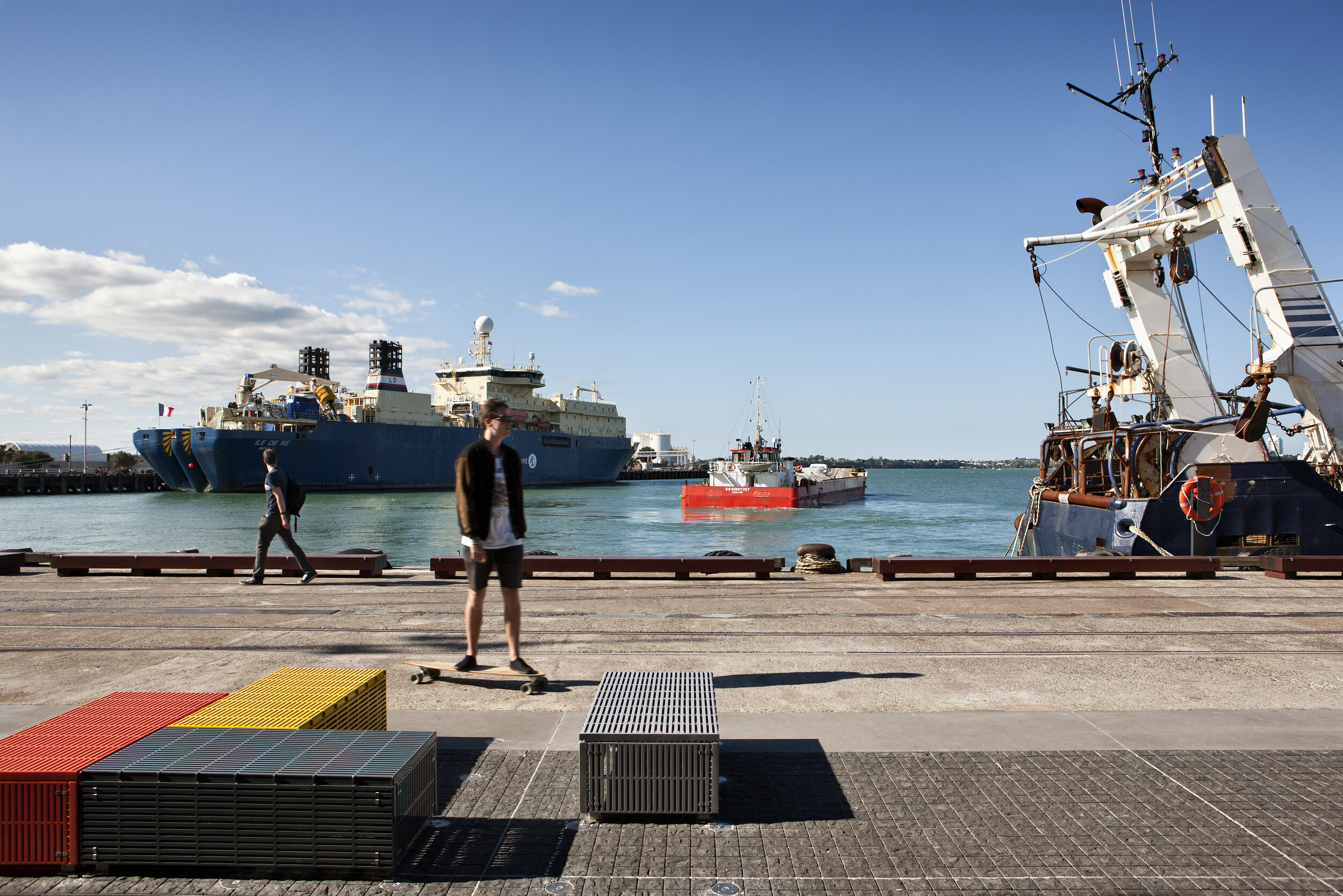 Image 5 of 10
Image 5 of 10

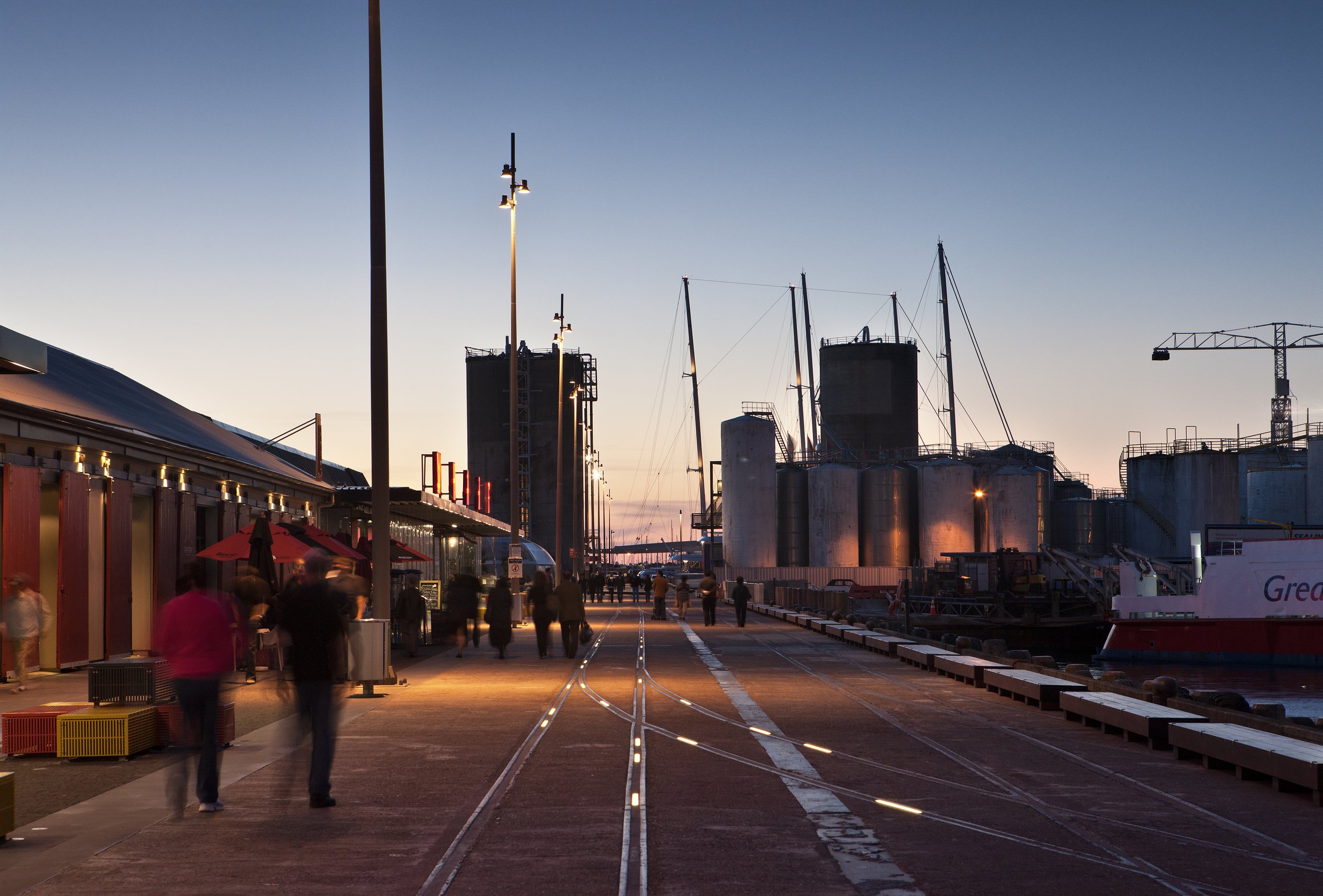 Image 6 of 10
Image 6 of 10

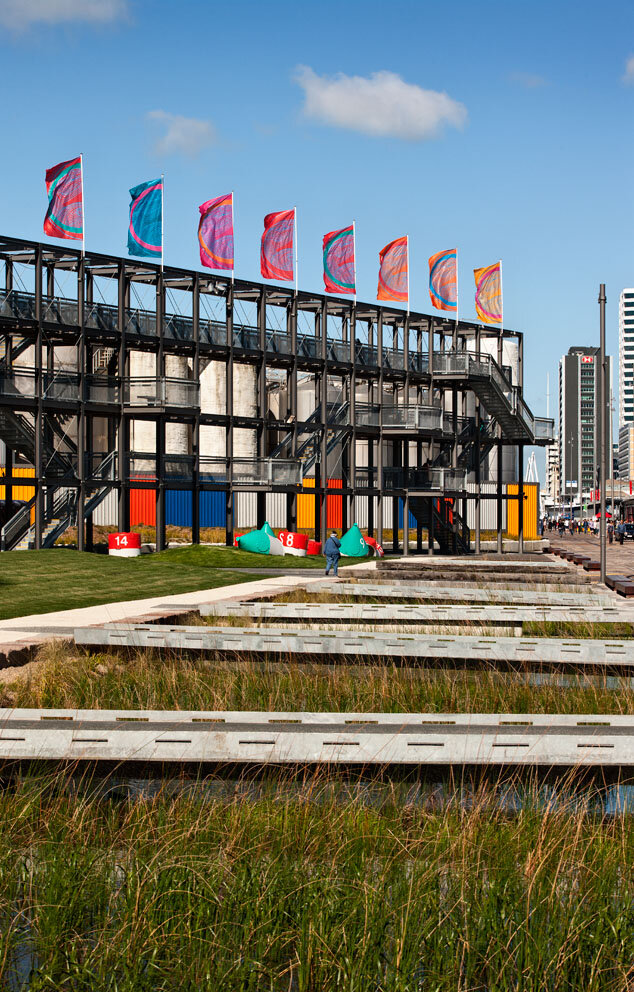 Image 7 of 10
Image 7 of 10

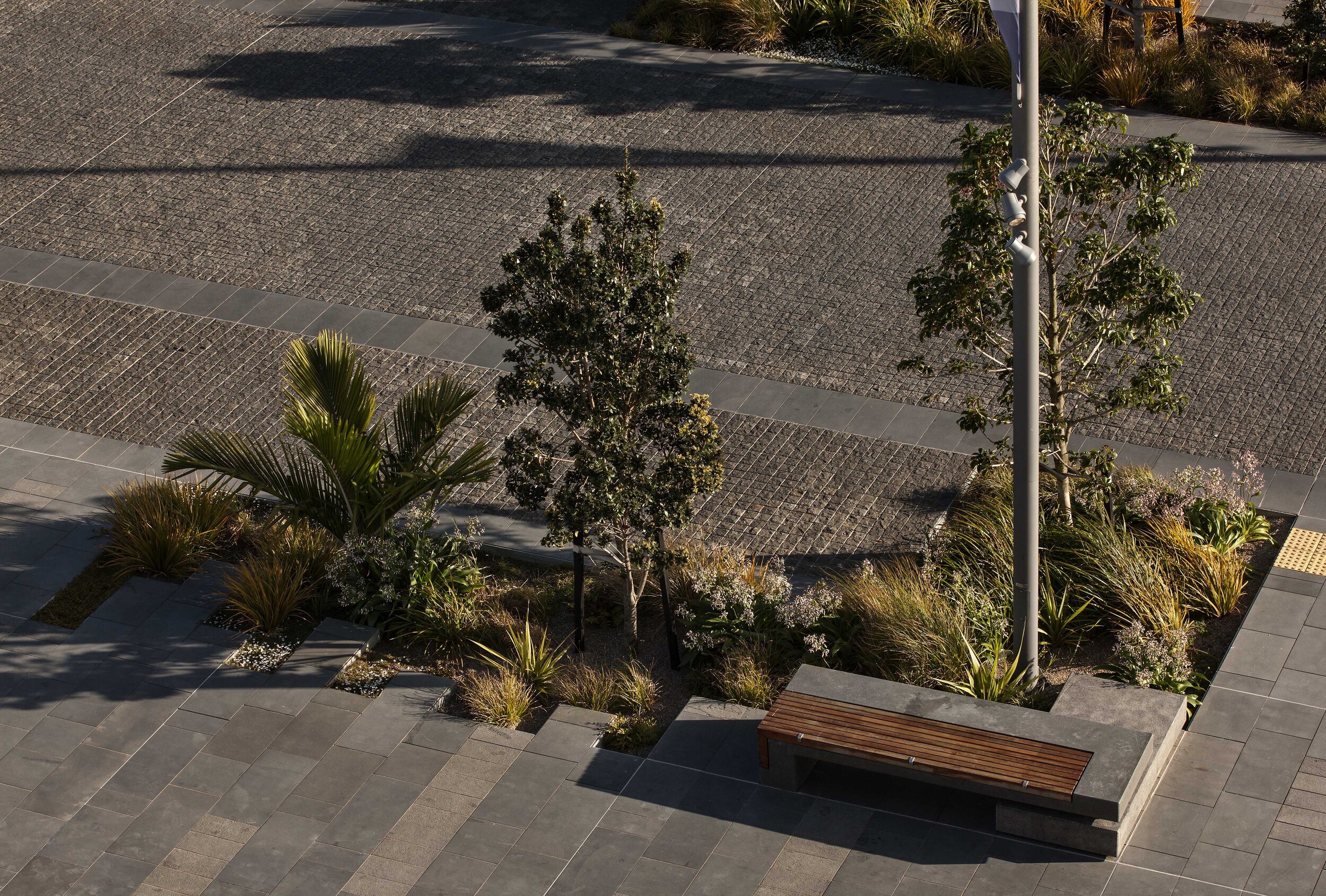 Image 8 of 10
Image 8 of 10

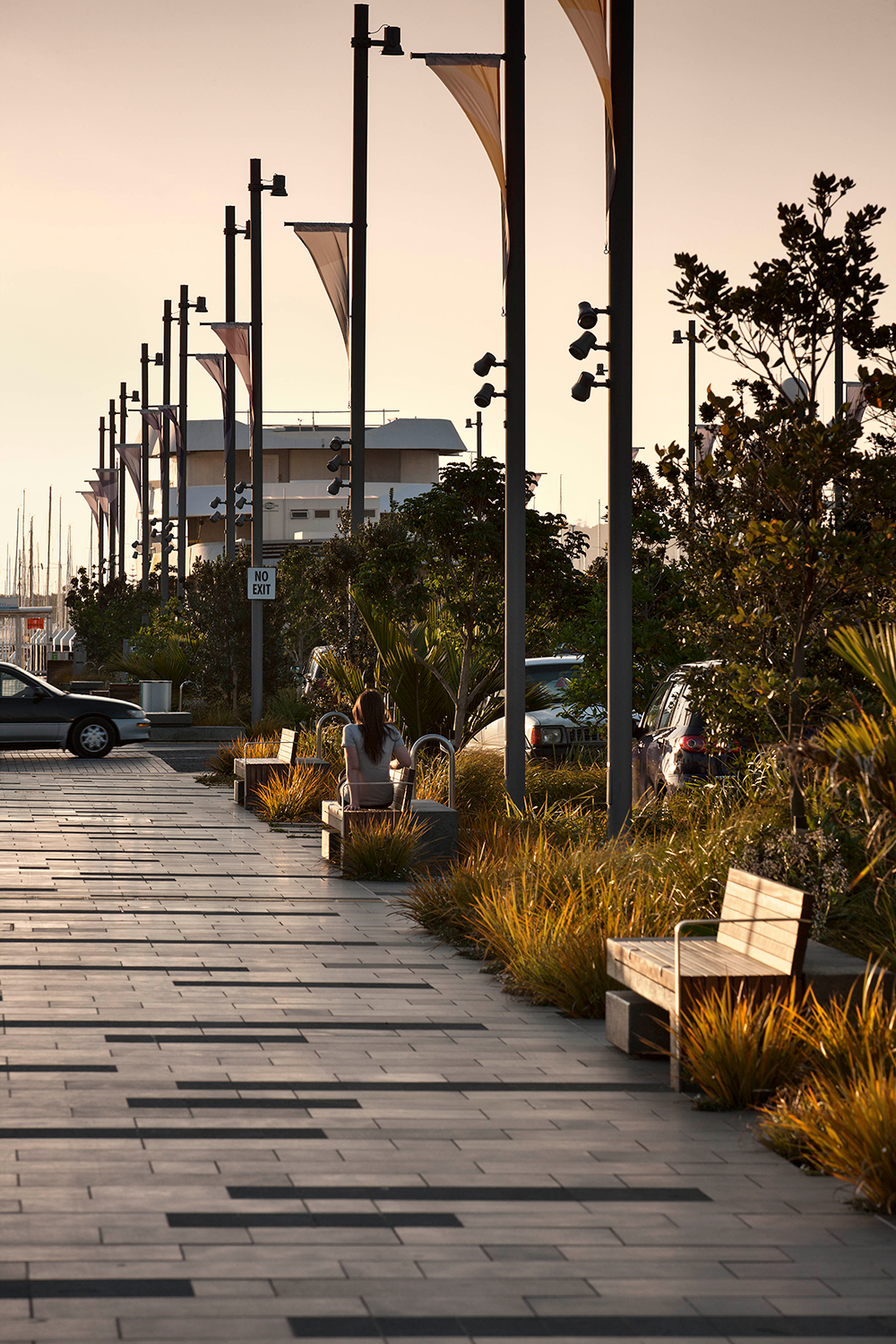 Image 9 of 10
Image 9 of 10

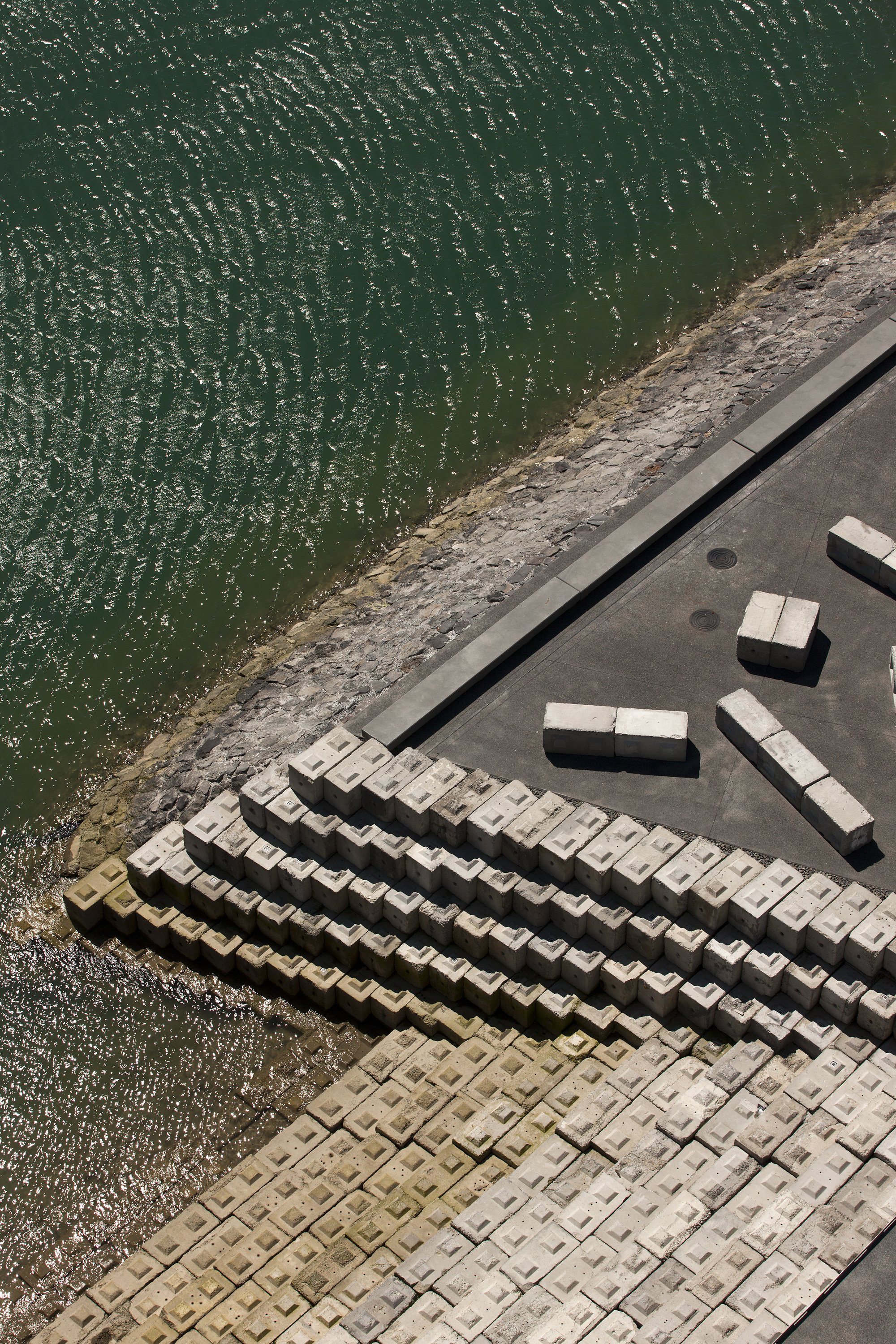 Image 10 of 10
Image 10 of 10











Jellicoe Street, North Wharf & Silo Park
This project is located at the edge of the city and harbour on contaminated land. The public space is designed as a catalyst for development. The objectives established were to:
- Create a unique destination and a truly civic waterfront promenade
- Bring fun, family and recreational focus to the site;
- Foster real engagement with authentic maritime experiences;
- Enable this place to communicate its history; and
- Achieve an environment that is well connected yet offers distinctly different experiences.
The project achieved this by creating three distinct places within the site, and in so doing it turned the master plan layout around to achieve an authentic public waterfront by
undertaking the following moves:
- Jellicoe Street was narrowed, shifting the proposed building alignment and planting a lush Auckland centric streetscape in a high quality urban ground plane. This character is amplified at Jellicoe Plaza.
- Silo park is an urban park with diverse activities that reflect maritime heritage. Water treatment of site stormwater is integrated and made visible in the project here.
- North Wharf is retained in its original condition, still usable by the fishing fleet, but adapted for public use as well.
Sustainability principles were embodied in the project by:
- Reduced energy demand through use of efficient lighting technologies.
- Water sensitive design implements sitewide capturing, treating and reusing of stormwater.
- Promotion of alternative transport opportunities that prioritise and encourage walking, cycling and public transport.
- Creation of habitat for flora and fauna including aquatic life.
- Reduced embodied energy impact through careful material selection and the use of efficient fabrication and assembly procedures.
- A design which promotes healthy activity, environmental education and encourages positive social interaction.
This project is an exemplar of innovative public space design. It demonstrates the importance of public space by implementing landscape before building. It demonstrates a coherent use of new and old materials and elements, and integrates sitewide stormwater treatment. The integration of public art into Wynyard Quarter is a key element in articulating this space as a dynamic part of Auckland’s urban infrastructure. The project was implemented with a dedicated arts strategy with the intention of increasing the profile and potential for public art, providing artworks as well as city environments that Aucklanders can now and in the future feel pride in. The design teams role was to liaise with Council’s art consultants, provide briefing and integrate site specific and non-site specific work into the design.
This project is located at the edge of the city and harbour on contaminated land. The public space is designed as a catalyst for development. The objectives established were to:
- Create a unique destination and a truly civic waterfront promenade
- Bring fun, family and recreational focus to the site;
- Foster real engagement with authentic maritime experiences;
- Enable this place to communicate its history; and
- Achieve an environment that is well connected yet offers distinctly different experiences.
The project achieved this by creating three distinct places within the site, and in so doing it turned the master plan layout around to achieve an authentic public waterfront by
undertaking the following moves:
- Jellicoe Street was narrowed, shifting the proposed building alignment and planting a lush Auckland centric streetscape in a high quality urban ground plane. This character is amplified at Jellicoe Plaza.
- Silo park is an urban park with diverse activities that reflect maritime heritage. Water treatment of site stormwater is integrated and made visible in the project here.
- North Wharf is retained in its original condition, still usable by the fishing fleet, but adapted for public use as well.
Sustainability principles were embodied in the project by:
- Reduced energy demand through use of efficient lighting technologies.
- Water sensitive design implements sitewide capturing, treating and reusing of stormwater.
- Promotion of alternative transport opportunities that prioritise and encourage walking, cycling and public transport.
- Creation of habitat for flora and fauna including aquatic life.
- Reduced embodied energy impact through careful material selection and the use of efficient fabrication and assembly procedures.
- A design which promotes healthy activity, environmental education and encourages positive social interaction.
This project is an exemplar of innovative public space design. It demonstrates the importance of public space by implementing landscape before building. It demonstrates a coherent use of new and old materials and elements, and integrates sitewide stormwater treatment. The integration of public art into Wynyard Quarter is a key element in articulating this space as a dynamic part of Auckland’s urban infrastructure. The project was implemented with a dedicated arts strategy with the intention of increasing the profile and potential for public art, providing artworks as well as city environments that Aucklanders can now and in the future feel pride in. The design teams role was to liaise with Council’s art consultants, provide briefing and integrate site specific and non-site specific work into the design.
This project is located at the edge of the city and harbour on contaminated land. The public space is designed as a catalyst for development. The objectives established were to:
- Create a unique destination and a truly civic waterfront promenade
- Bring fun, family and recreational focus to the site;
- Foster real engagement with authentic maritime experiences;
- Enable this place to communicate its history; and
- Achieve an environment that is well connected yet offers distinctly different experiences.
The project achieved this by creating three distinct places within the site, and in so doing it turned the master plan layout around to achieve an authentic public waterfront by
undertaking the following moves:
- Jellicoe Street was narrowed, shifting the proposed building alignment and planting a lush Auckland centric streetscape in a high quality urban ground plane. This character is amplified at Jellicoe Plaza.
- Silo park is an urban park with diverse activities that reflect maritime heritage. Water treatment of site stormwater is integrated and made visible in the project here.
- North Wharf is retained in its original condition, still usable by the fishing fleet, but adapted for public use as well.
Sustainability principles were embodied in the project by:
- Reduced energy demand through use of efficient lighting technologies.
- Water sensitive design implements sitewide capturing, treating and reusing of stormwater.
- Promotion of alternative transport opportunities that prioritise and encourage walking, cycling and public transport.
- Creation of habitat for flora and fauna including aquatic life.
- Reduced embodied energy impact through careful material selection and the use of efficient fabrication and assembly procedures.
- A design which promotes healthy activity, environmental education and encourages positive social interaction.
This project is an exemplar of innovative public space design. It demonstrates the importance of public space by implementing landscape before building. It demonstrates a coherent use of new and old materials and elements, and integrates sitewide stormwater treatment. The integration of public art into Wynyard Quarter is a key element in articulating this space as a dynamic part of Auckland’s urban infrastructure. The project was implemented with a dedicated arts strategy with the intention of increasing the profile and potential for public art, providing artworks as well as city environments that Aucklanders can now and in the future feel pride in. The design teams role was to liaise with Council’s art consultants, provide briefing and integrate site specific and non-site specific work into the design.