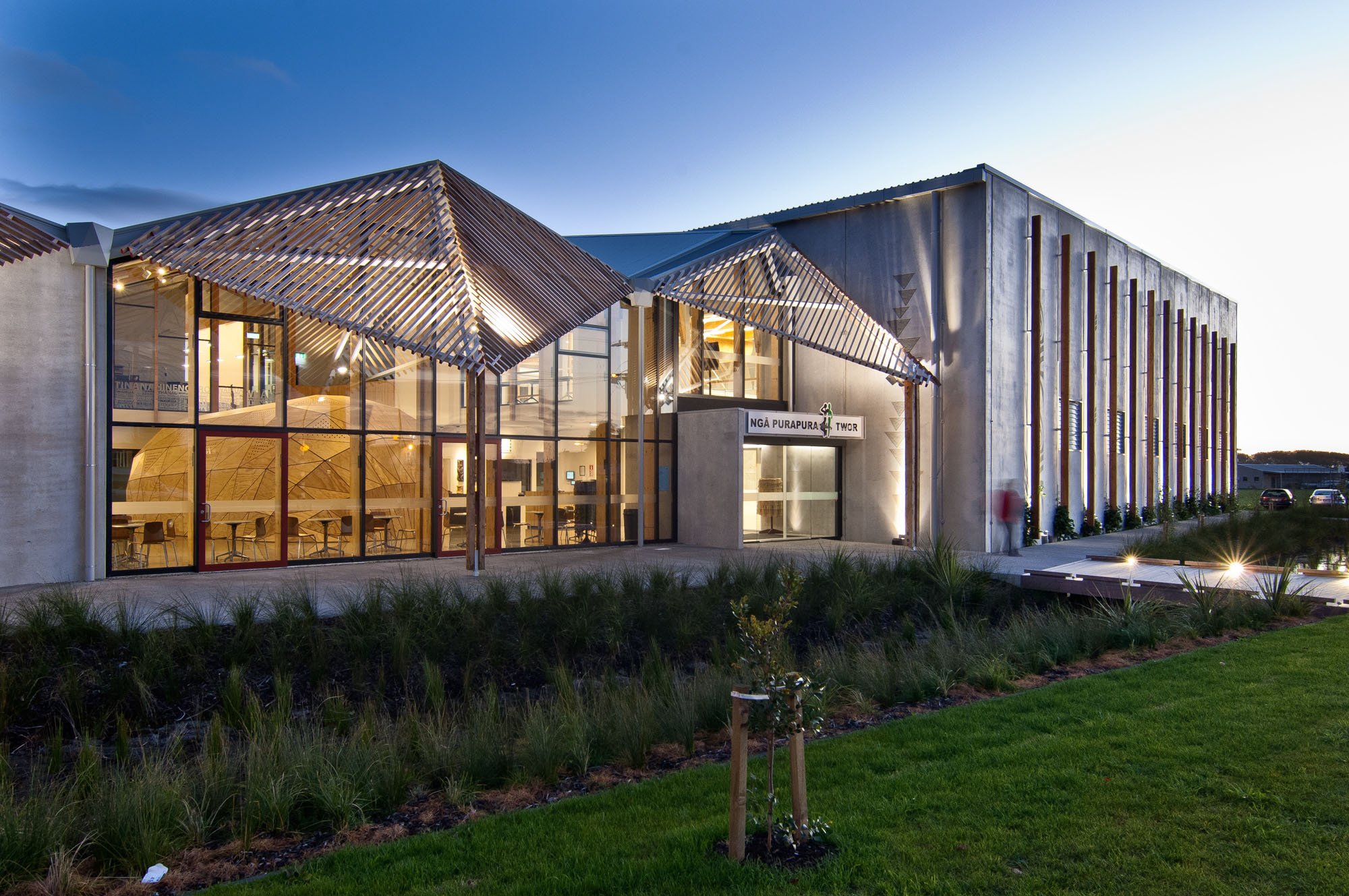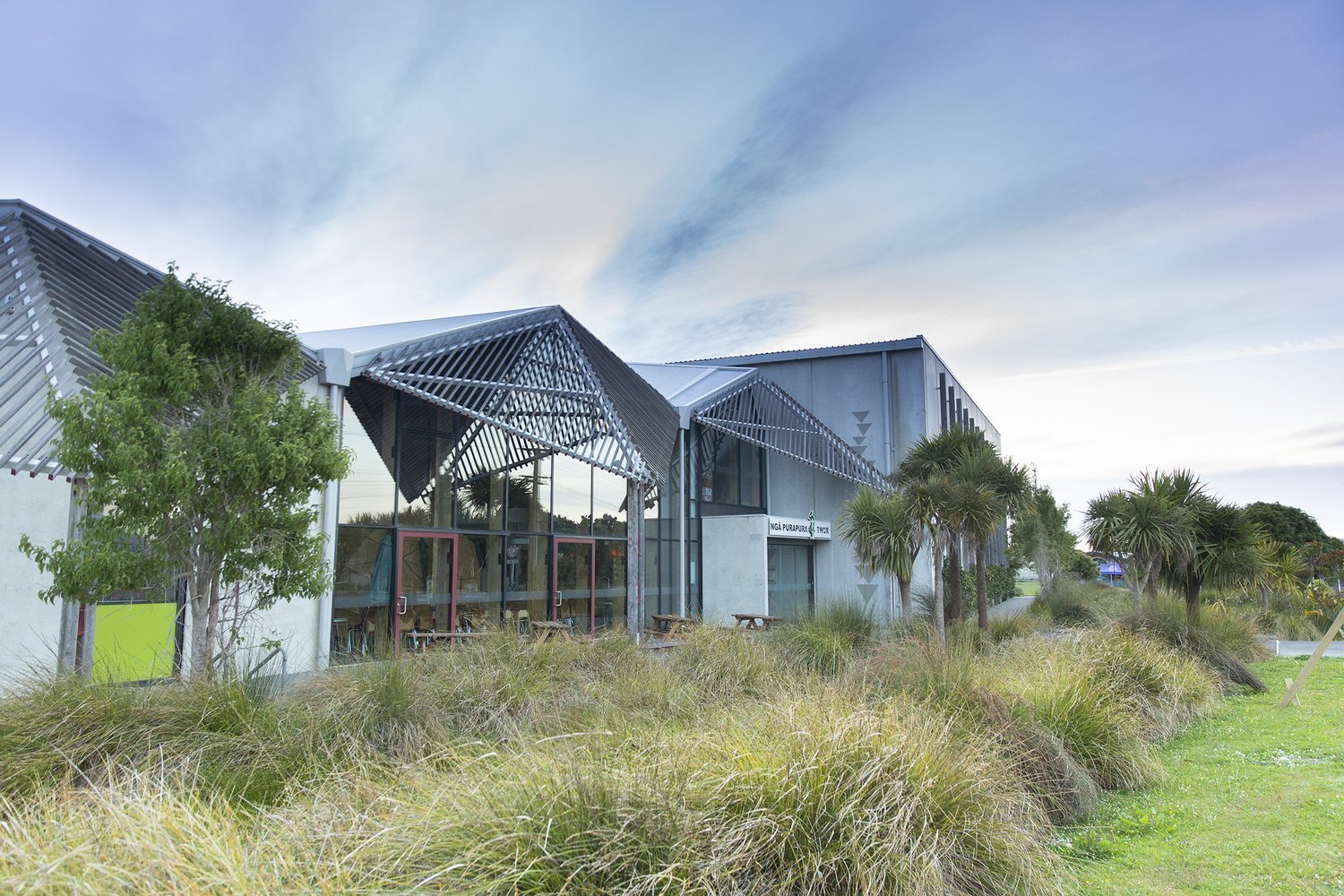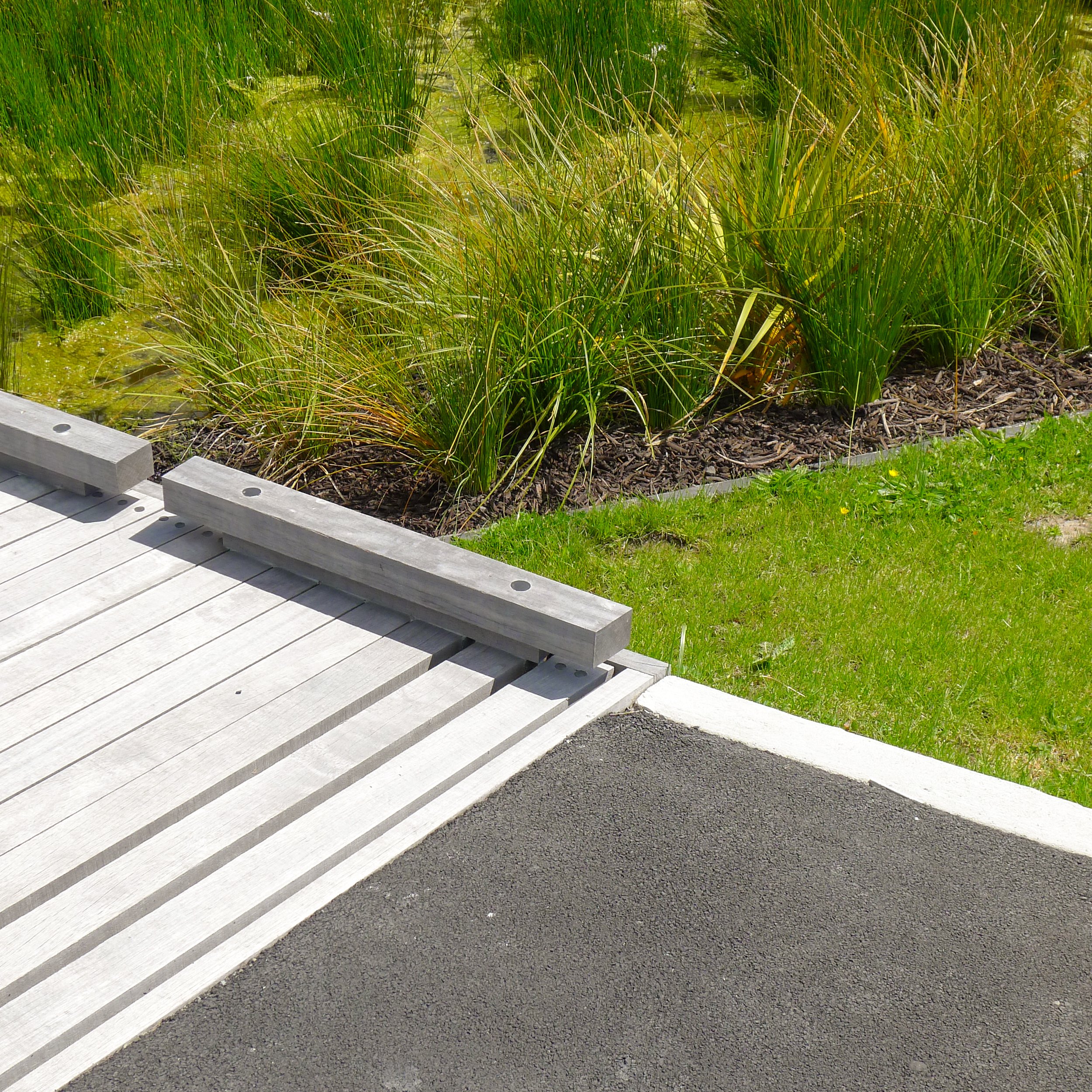 Image 1 of 7
Image 1 of 7

 Image 2 of 7
Image 2 of 7

 Image 3 of 7
Image 3 of 7

 Image 4 of 7
Image 4 of 7

 Image 5 of 7
Image 5 of 7

 Image 6 of 7
Image 6 of 7

 Image 7 of 7
Image 7 of 7








Ngā Purapura
Client: Te Wānanga o Raukawa
Location: Ōtaki
Collaborators: Tennent + Brown (Architects), Dunning Thornton Consultants (Structural Engineering) Aurecon (Civil + Geotech Engineering) ECUBED (Services Engineer)
Year Completed: 2011
The landscape proposal for Ngā Purapura, formerly the Institute of Maori Lifestyle Advancement (IMLA), transforms an unarticulated grass paddock into a meaningful space that reflects local natural elements. The design incorporates an ephemeral wetland at the Tasman Road frontage, enhancing the site's hydrology and visual appeal while anchoring the institute within its environment. This wetland, reminiscent of nearby natural wetlands, also serves as a stormwater detention area.
A welcoming pedestrian entry sequence from Tasman Road includes a wide path, timber bridge over reed beds, and a concrete terrace, transitioning visitors from the public street to the institute's nurturing environment. The exterior spaces around the building use a mix of hard and soft materials to create social and gathering areas with views of the wetland and surrounding tree groves.
To the south, a revitalized stream corridor, widened and planted with native species, enhances the site's ecological value. The proposal emphasizes sustainability, using locally sourced materials and finishes suited to the local climate. Dedicated cycle parking promotes environmental care and community well-being. Overall, the design integrates environmental sustainability principles, creating a harmonious and functional landscape.
Client: Te Wānanga o Raukawa
Location: Ōtaki
Collaborators: Tennent + Brown (Architects), Dunning Thornton Consultants (Structural Engineering) Aurecon (Civil + Geotech Engineering) ECUBED (Services Engineer)
Year Completed: 2011
The landscape proposal for Ngā Purapura, formerly the Institute of Maori Lifestyle Advancement (IMLA), transforms an unarticulated grass paddock into a meaningful space that reflects local natural elements. The design incorporates an ephemeral wetland at the Tasman Road frontage, enhancing the site's hydrology and visual appeal while anchoring the institute within its environment. This wetland, reminiscent of nearby natural wetlands, also serves as a stormwater detention area.
A welcoming pedestrian entry sequence from Tasman Road includes a wide path, timber bridge over reed beds, and a concrete terrace, transitioning visitors from the public street to the institute's nurturing environment. The exterior spaces around the building use a mix of hard and soft materials to create social and gathering areas with views of the wetland and surrounding tree groves.
To the south, a revitalized stream corridor, widened and planted with native species, enhances the site's ecological value. The proposal emphasizes sustainability, using locally sourced materials and finishes suited to the local climate. Dedicated cycle parking promotes environmental care and community well-being. Overall, the design integrates environmental sustainability principles, creating a harmonious and functional landscape.