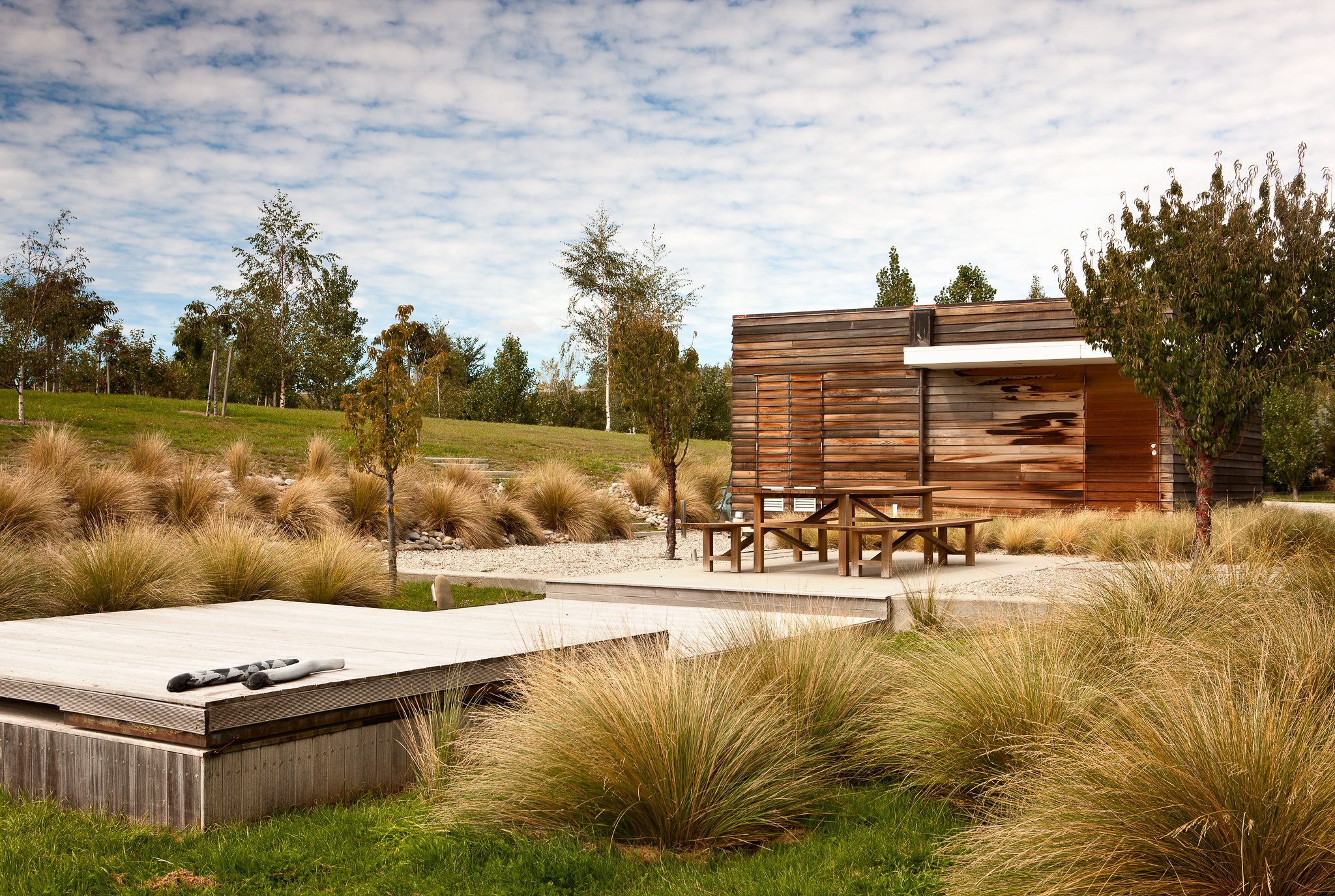 Image 1 of 6
Image 1 of 6

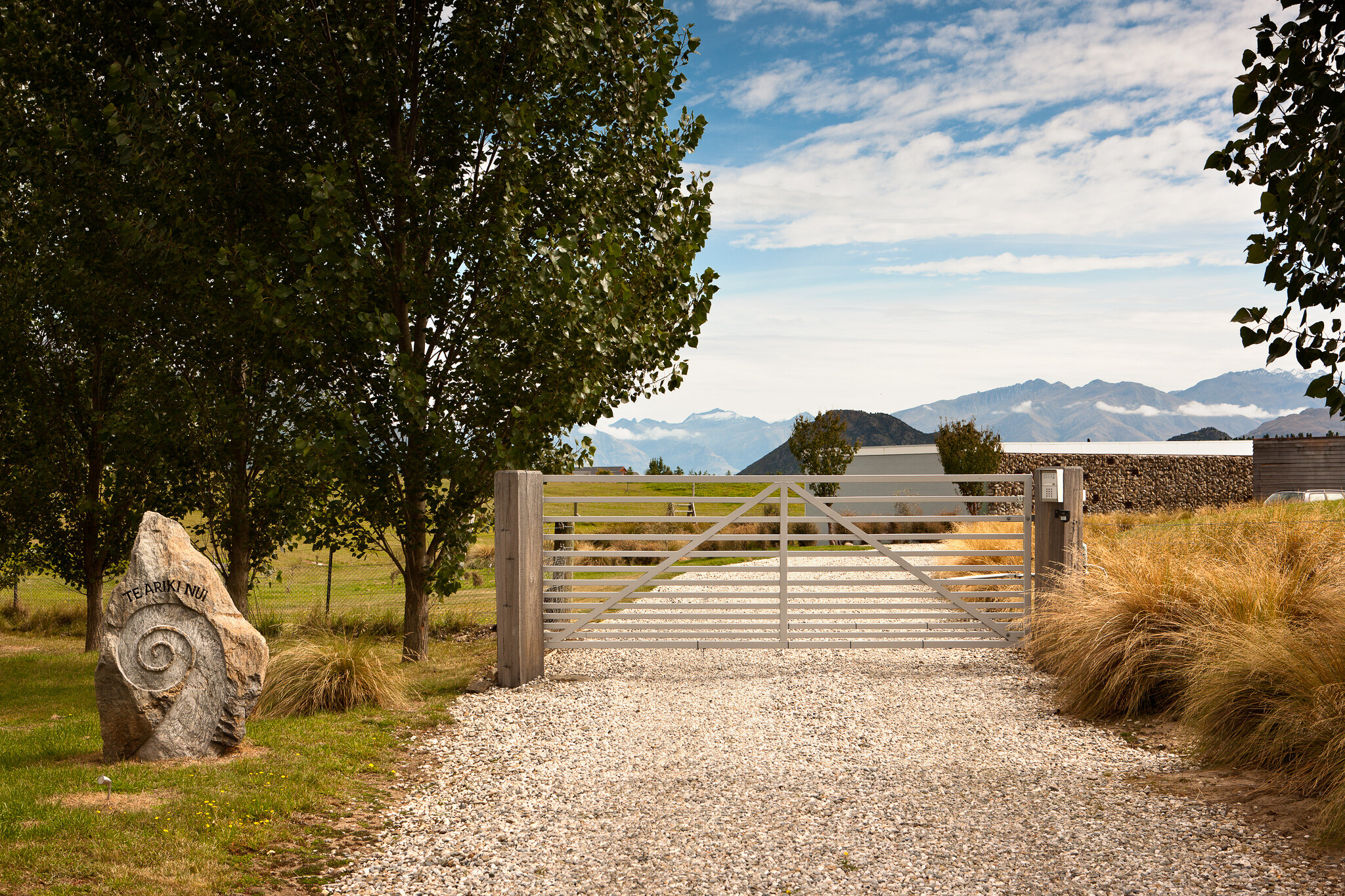 Image 2 of 6
Image 2 of 6

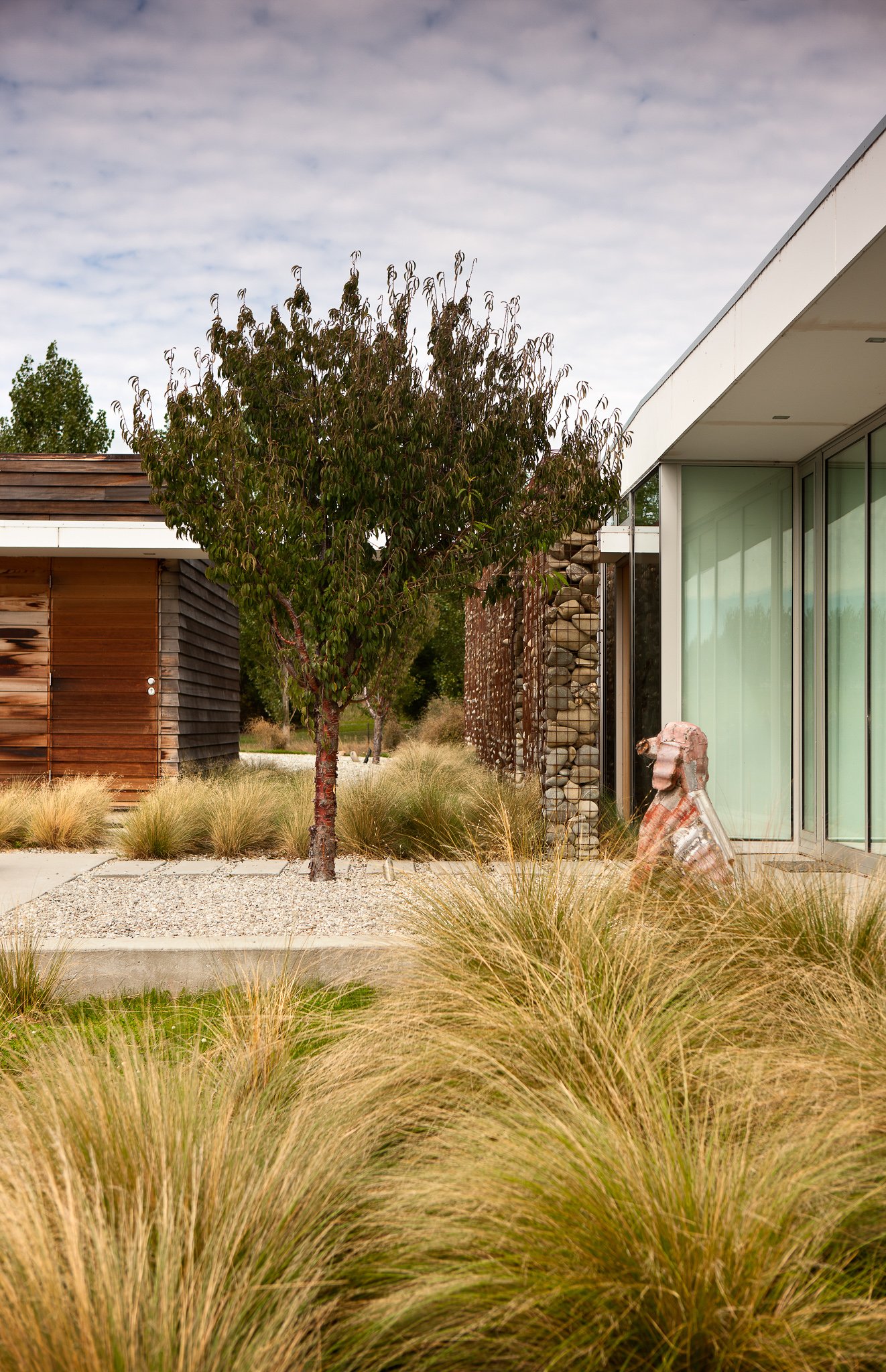 Image 3 of 6
Image 3 of 6

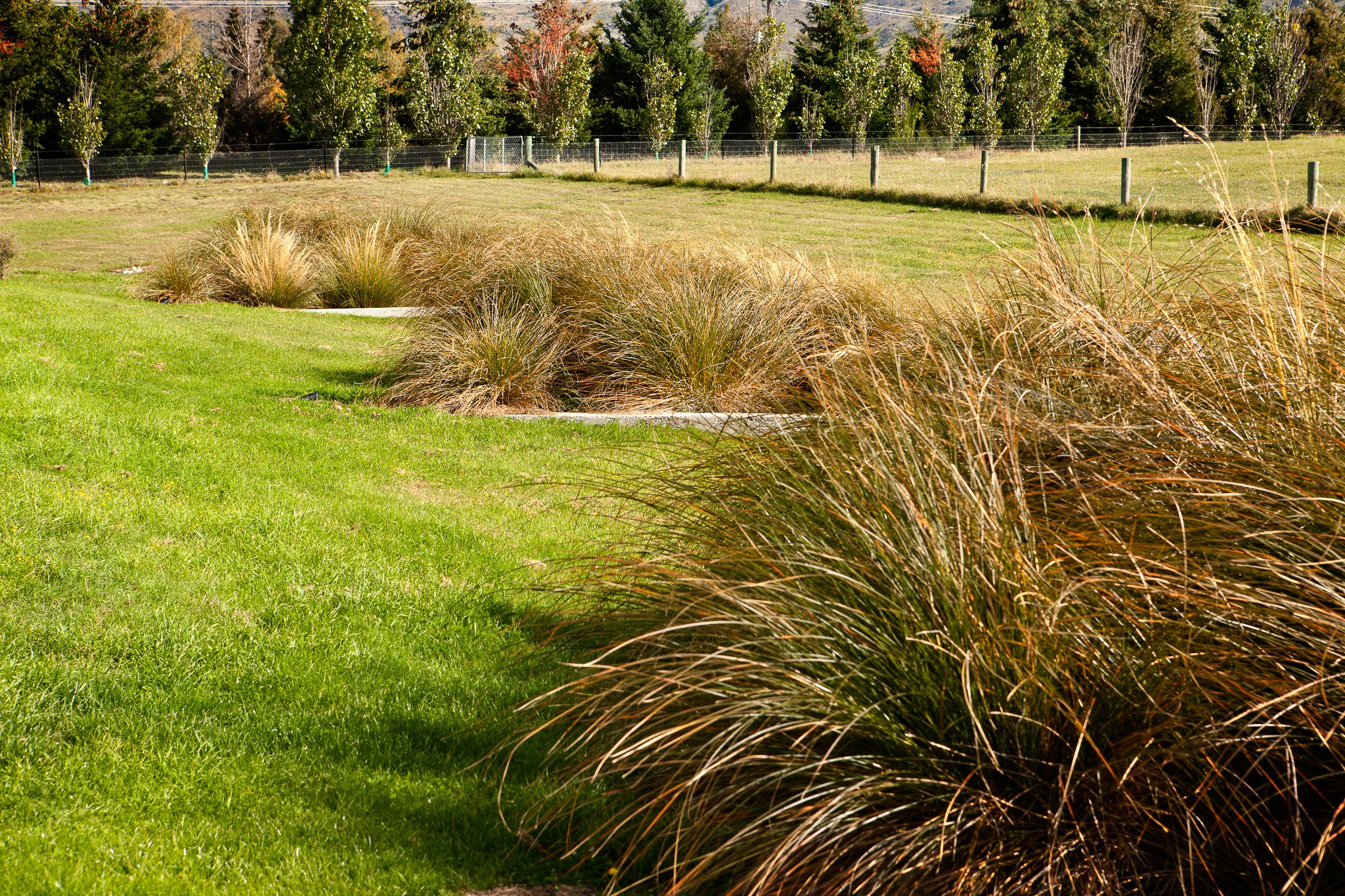 Image 4 of 6
Image 4 of 6

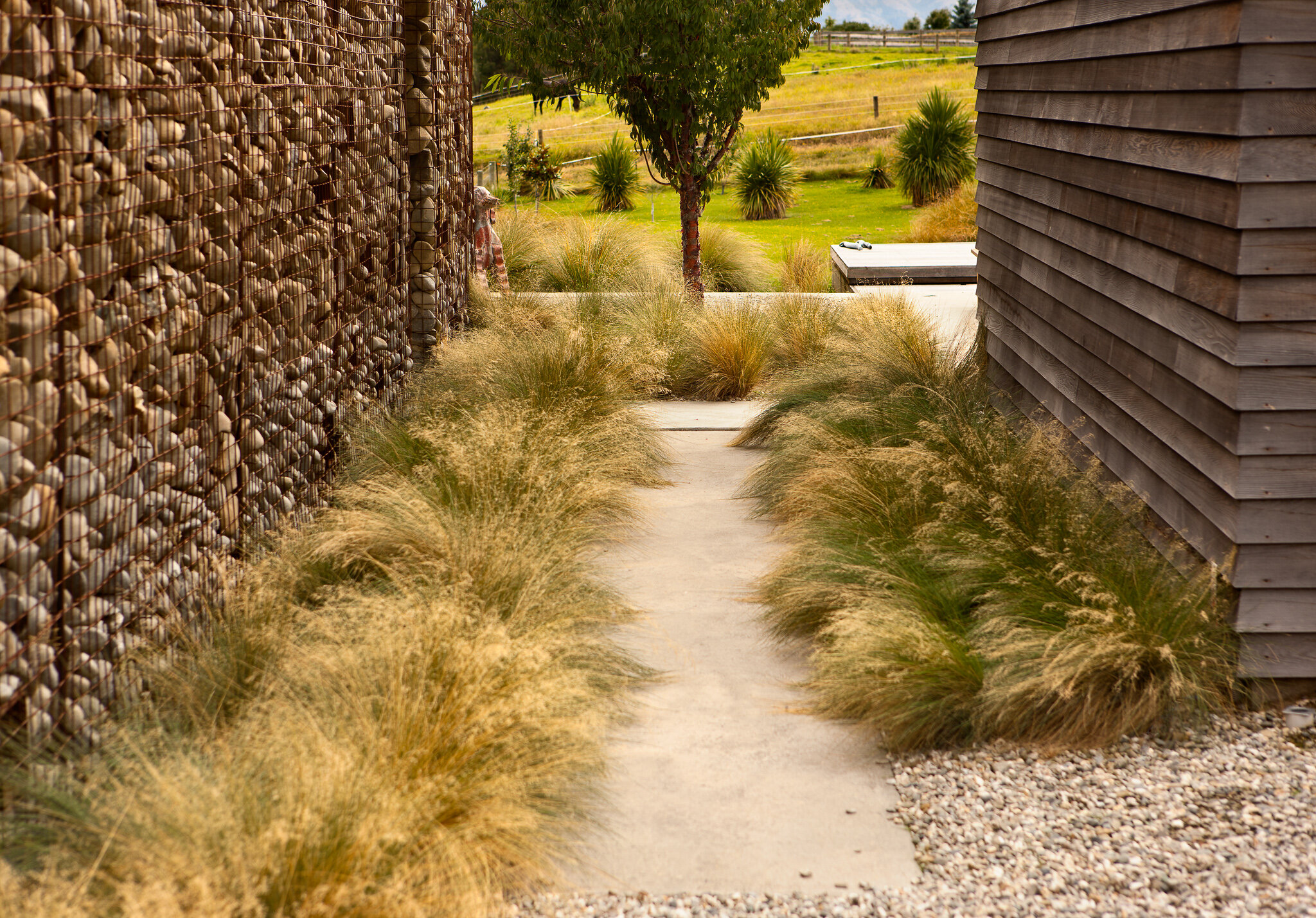 Image 5 of 6
Image 5 of 6

 Image 6 of 6
Image 6 of 6







Wanaka Garden
Client: Robyn Hall
Location: Maniototo | Central Otago, South Island
Contributors: Crosson Clarke Carnachan (Architects)
Year Completed: 2005
This landscape project integrates a new family home with its rural setting in Central Otago. The contemporary home, a sleek prism, sits between two small hills, surrounded by rolling pastureland and the Central Otago ranges. The site, once a muddy paddock, is now a series of outdoor rooms, an ephemeral stream, and grass plains. Near the house, the landscape reflects its angular design with simple linear lines in the entry, deck, spa area, and courtyard. Beyond, the design blends natural elements like the Kowhai Glade and stream with the structured geometries of an orchard, creating a seamless transition between garden and pasture.
Client: Robyn Hall
Location: Maniototo | Central Otago, South Island
Contributors: Crosson Clarke Carnachan (Architects)
Year Completed: 2005
This landscape project integrates a new family home with its rural setting in Central Otago. The contemporary home, a sleek prism, sits between two small hills, surrounded by rolling pastureland and the Central Otago ranges. The site, once a muddy paddock, is now a series of outdoor rooms, an ephemeral stream, and grass plains. Near the house, the landscape reflects its angular design with simple linear lines in the entry, deck, spa area, and courtyard. Beyond, the design blends natural elements like the Kowhai Glade and stream with the structured geometries of an orchard, creating a seamless transition between garden and pasture.
Client: Robyn Hall
Location: Maniototo | Central Otago, South Island
Contributors: Crosson Clarke Carnachan (Architects)
Year Completed: 2005
This landscape project integrates a new family home with its rural setting in Central Otago. The contemporary home, a sleek prism, sits between two small hills, surrounded by rolling pastureland and the Central Otago ranges. The site, once a muddy paddock, is now a series of outdoor rooms, an ephemeral stream, and grass plains. Near the house, the landscape reflects its angular design with simple linear lines in the entry, deck, spa area, and courtyard. Beyond, the design blends natural elements like the Kowhai Glade and stream with the structured geometries of an orchard, creating a seamless transition between garden and pasture.