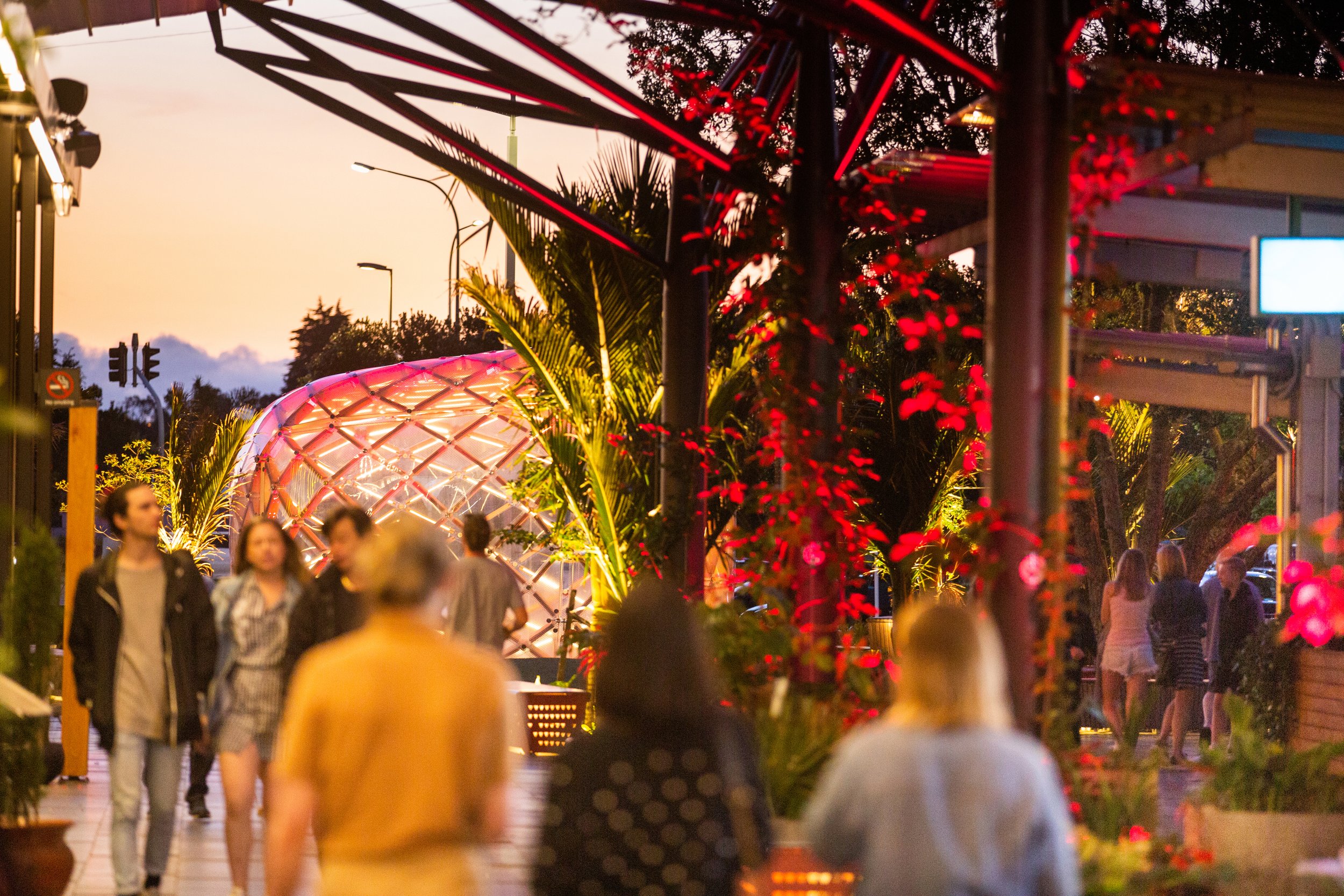 Image 1 of 3
Image 1 of 3

 Image 2 of 3
Image 2 of 3

 Image 3 of 3
Image 3 of 3




Sylvia Park Dining Lane
Client: Kiwi Property Ltd
Location: Sylvia Park, Tāmaki Makaurau | Auckland
Contributors: The Buchan Group, Architectus (Architects) Pragmatix (Project management) AECOM (Civil Engineering) Holmes (Structural Engineering)
Year Completed: 2017
Awards:
2019 Excellence – Commercial category, NZILA Landscape Architecture Awards
The upgraded Dining Lane at Sylvia Park extends the new plaza's design, creating a unified dining and public space precinct. The stone paving and distinctive furniture from the plaza continue along the lane, forming seating pockets around new canopy columns. A varied palette of pots and planting brings a more intimate quality and supports places to linger. A retractable canopy provides shelter and introduces a unique architectural feature with its tree-like columns set into repurposed, defunct tree pits. The planting continue the plaza’s 'Pacific' planting palette and introduces climbing plants that ascend the canopy columns. The design creates an intimate, flexible lane that supports easy movement between the plaza and cone, an open events space, more central to the Mall axis.
Client: Kiwi Property Ltd
Location: Sylvia Park, Tāmaki Makaurau | Auckland
Contributors: The Buchan Group, Architectus (Architects) Pragmatix (Project management) AECOM (Civil Engineering) Holmes (Structural Engineering)
Year Completed: 2017
Awards:
2019 Excellence – Commercial category, NZILA Landscape Architecture Awards
The upgraded Dining Lane at Sylvia Park extends the new plaza's design, creating a unified dining and public space precinct. The stone paving and distinctive furniture from the plaza continue along the lane, forming seating pockets around new canopy columns. A varied palette of pots and planting brings a more intimate quality and supports places to linger. A retractable canopy provides shelter and introduces a unique architectural feature with its tree-like columns set into repurposed, defunct tree pits. The planting continue the plaza’s 'Pacific' planting palette and introduces climbing plants that ascend the canopy columns. The design creates an intimate, flexible lane that supports easy movement between the plaza and cone, an open events space, more central to the Mall axis.
Client: Kiwi Property Ltd
Location: Sylvia Park, Tāmaki Makaurau | Auckland
Contributors: The Buchan Group, Architectus (Architects) Pragmatix (Project management) AECOM (Civil Engineering) Holmes (Structural Engineering)
Year Completed: 2017
Awards:
2019 Excellence – Commercial category, NZILA Landscape Architecture Awards
The upgraded Dining Lane at Sylvia Park extends the new plaza's design, creating a unified dining and public space precinct. The stone paving and distinctive furniture from the plaza continue along the lane, forming seating pockets around new canopy columns. A varied palette of pots and planting brings a more intimate quality and supports places to linger. A retractable canopy provides shelter and introduces a unique architectural feature with its tree-like columns set into repurposed, defunct tree pits. The planting continue the plaza’s 'Pacific' planting palette and introduces climbing plants that ascend the canopy columns. The design creates an intimate, flexible lane that supports easy movement between the plaza and cone, an open events space, more central to the Mall axis.