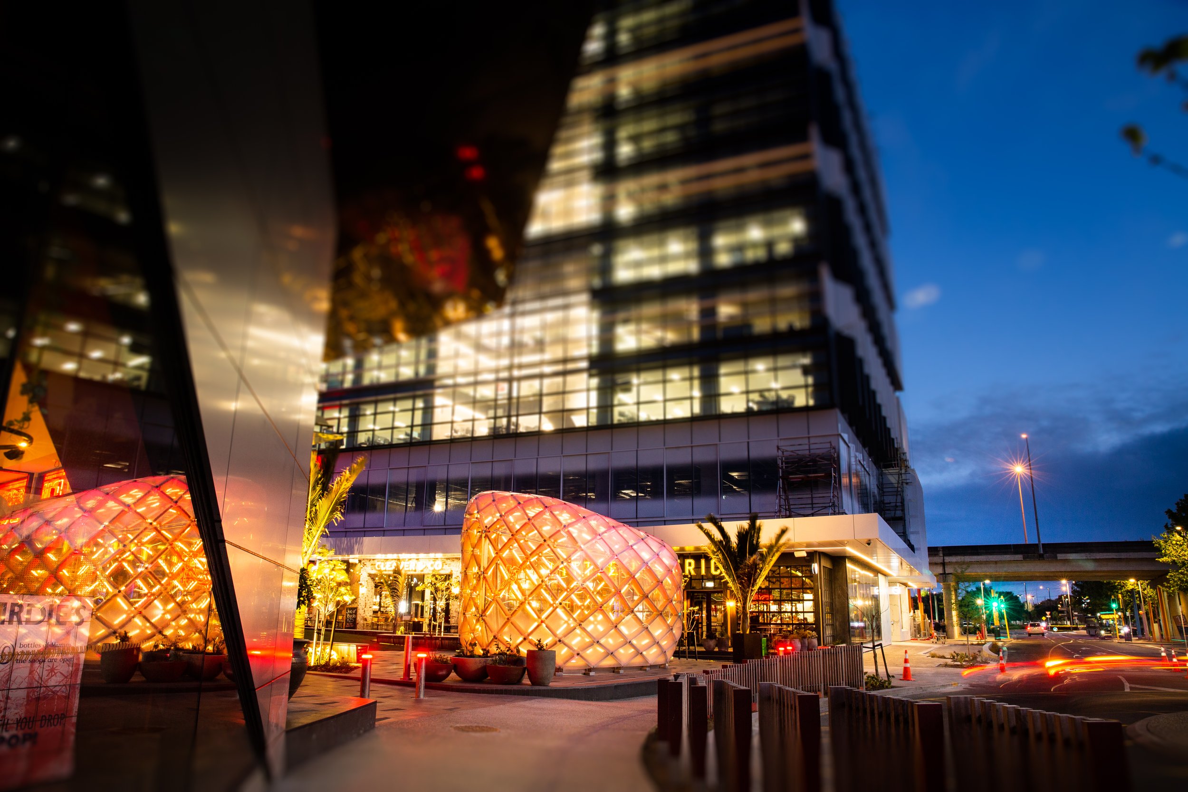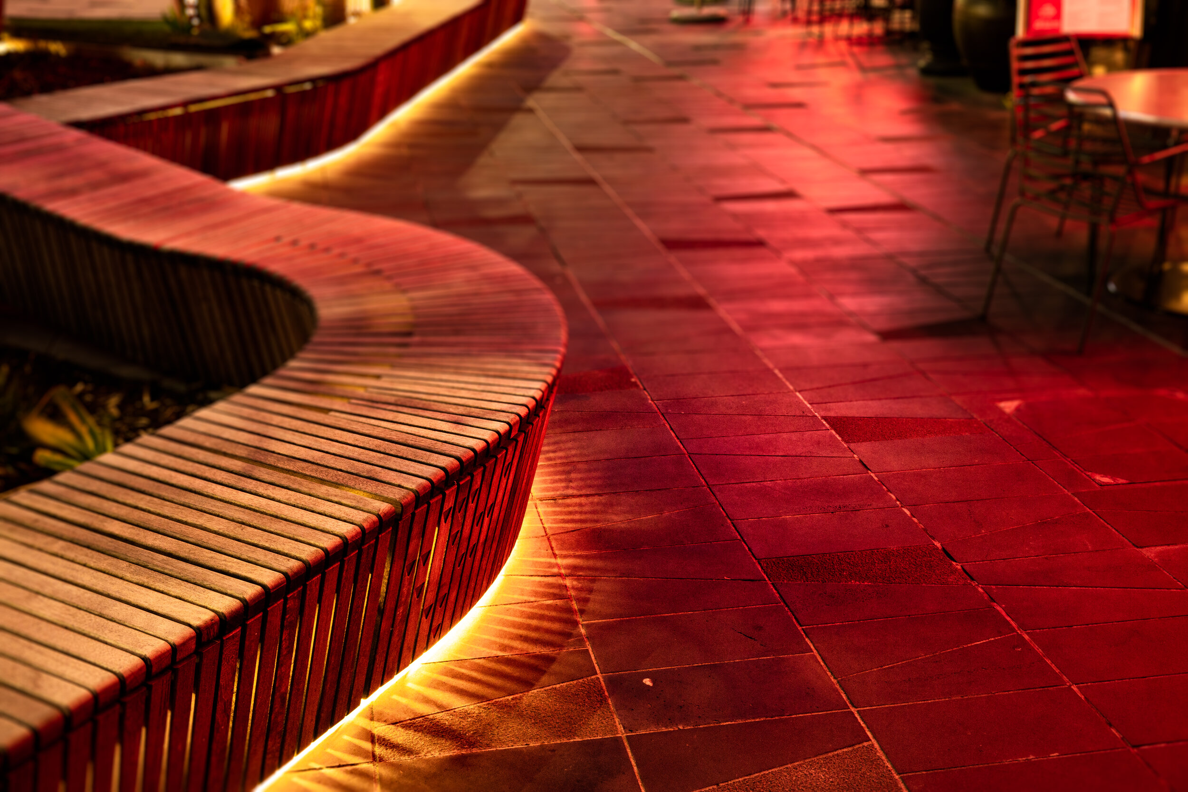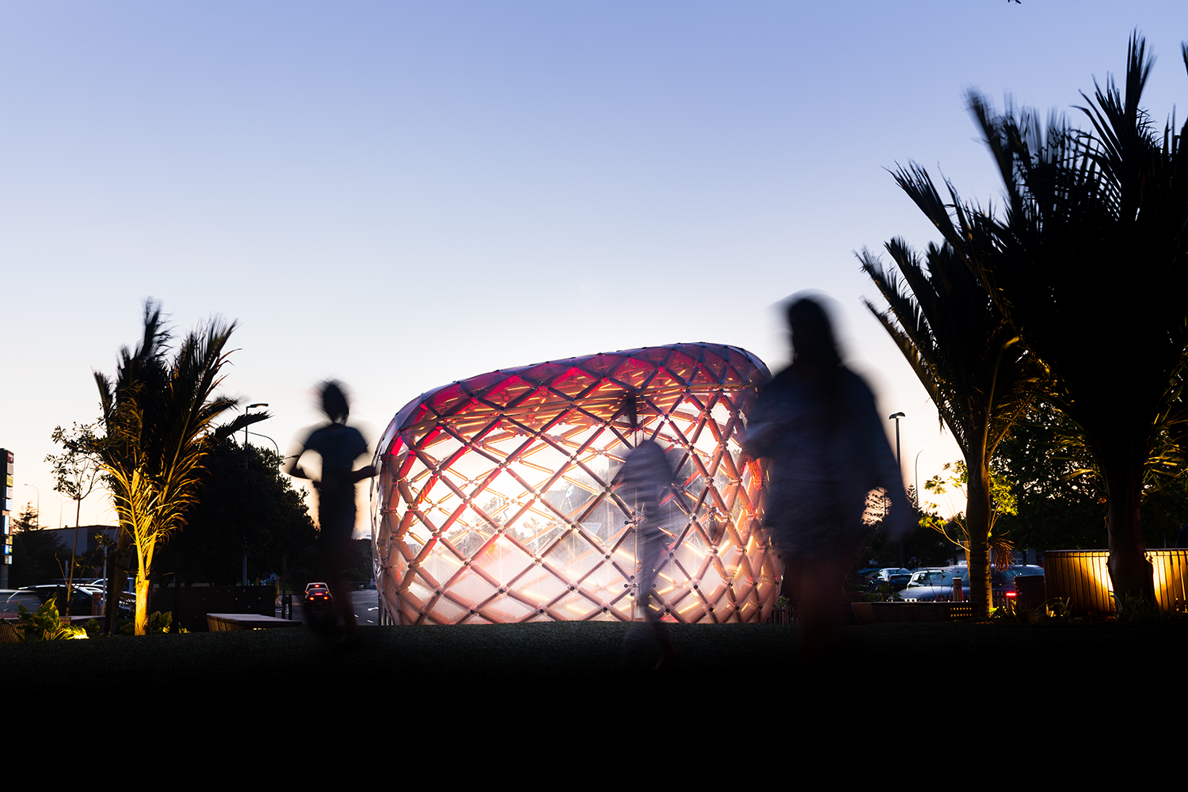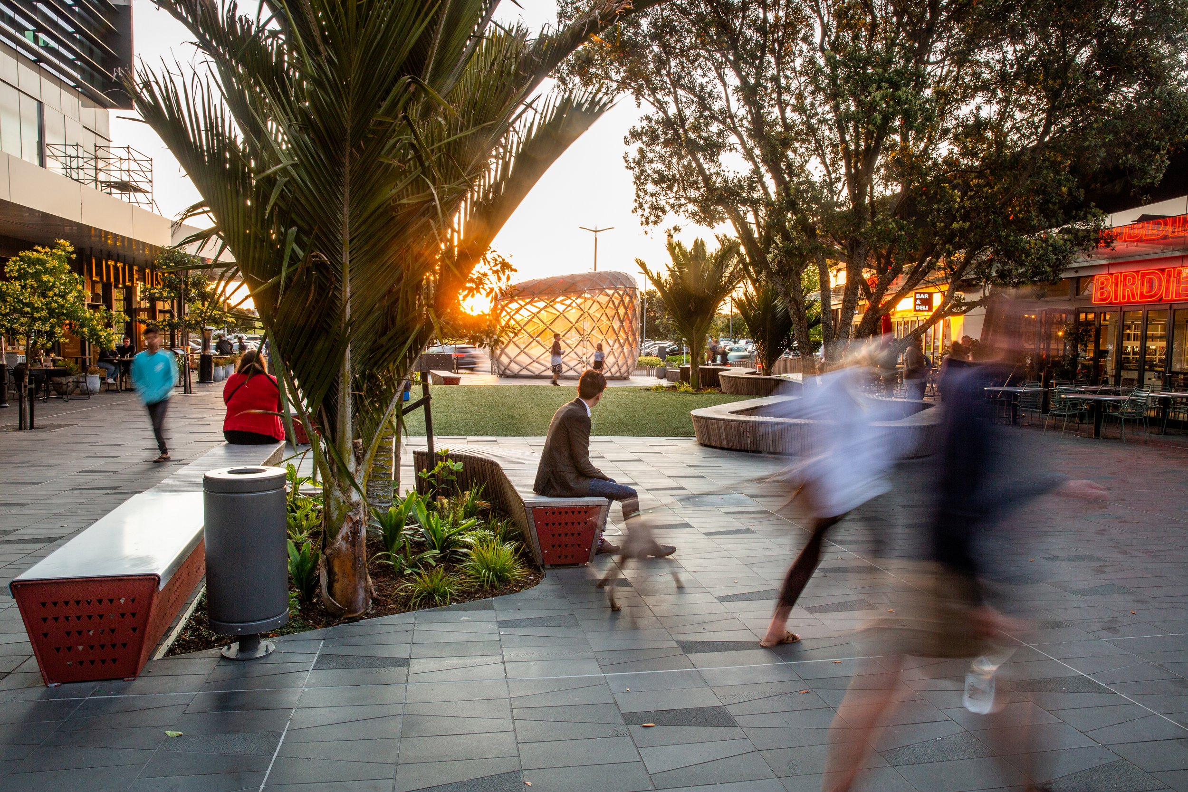 Image 1 of 8
Image 1 of 8

 Image 2 of 8
Image 2 of 8

 Image 3 of 8
Image 3 of 8

 Image 4 of 8
Image 4 of 8

 Image 5 of 8
Image 5 of 8

 Image 6 of 8
Image 6 of 8

 Image 7 of 8
Image 7 of 8

 Image 8 of 8
Image 8 of 8









Sylvia Park Plaza & Pod
Client: Kiwi Property Ltd
Location: Sylvia Park, Tāmaki Makaurau | Auckland
Contributors: The Buchan Group, Architectus (Architects) Pragmatix (Project management) AECOM (Civil Engineering) Holmes (Structural Engineering)
Year Completed: 2017
Awards:
2019 Excellence – Commercial category, NZILA Landscape Architecture Awards
The Sylvia Park Plaza is a versatile ‘town square’ with varied conditions that support easy movement, casual relaxation, play, or small events. It features bespoke paving, trees and planting, furniture, and lighting, creating a unified 'Pacific grove' character. The plaza is surrounded by a new office building, dining lane, dining pavilion, and the 'Pod'—a multi-purpose sculptural stage and shelter inspired by a mangrove seed. Sculptural timber seating, along with tables and chairs, layered planting and shade tree planting, encourage outdoor dining. A mature, retained Pōhutakawa tree counterbalances the Pod and was a key anchoring feature in the design. Flowering, deciduous trees bring seasonal colour, particularly during the busy Christmas retail period.
Client: Kiwi Property Ltd
Location: Sylvia Park, Tāmaki Makaurau | Auckland
Contributors: The Buchan Group, Architectus (Architects) Pragmatix (Project management) AECOM (Civil Engineering) Holmes (Structural Engineering)
Year Completed: 2017
Awards:
2019 Excellence – Commercial category, NZILA Landscape Architecture Awards
The Sylvia Park Plaza is a versatile ‘town square’ with varied conditions that support easy movement, casual relaxation, play, or small events. It features bespoke paving, trees and planting, furniture, and lighting, creating a unified 'Pacific grove' character. The plaza is surrounded by a new office building, dining lane, dining pavilion, and the 'Pod'—a multi-purpose sculptural stage and shelter inspired by a mangrove seed. Sculptural timber seating, along with tables and chairs, layered planting and shade tree planting, encourage outdoor dining. A mature, retained Pōhutakawa tree counterbalances the Pod and was a key anchoring feature in the design. Flowering, deciduous trees bring seasonal colour, particularly during the busy Christmas retail period.
Client: Kiwi Property Ltd
Location: Sylvia Park, Tāmaki Makaurau | Auckland
Contributors: The Buchan Group, Architectus (Architects) Pragmatix (Project management) AECOM (Civil Engineering) Holmes (Structural Engineering)
Year Completed: 2017
Awards:
2019 Excellence – Commercial category, NZILA Landscape Architecture Awards
The Sylvia Park Plaza is a versatile ‘town square’ with varied conditions that support easy movement, casual relaxation, play, or small events. It features bespoke paving, trees and planting, furniture, and lighting, creating a unified 'Pacific grove' character. The plaza is surrounded by a new office building, dining lane, dining pavilion, and the 'Pod'—a multi-purpose sculptural stage and shelter inspired by a mangrove seed. Sculptural timber seating, along with tables and chairs, layered planting and shade tree planting, encourage outdoor dining. A mature, retained Pōhutakawa tree counterbalances the Pod and was a key anchoring feature in the design. Flowering, deciduous trees bring seasonal colour, particularly during the busy Christmas retail period.