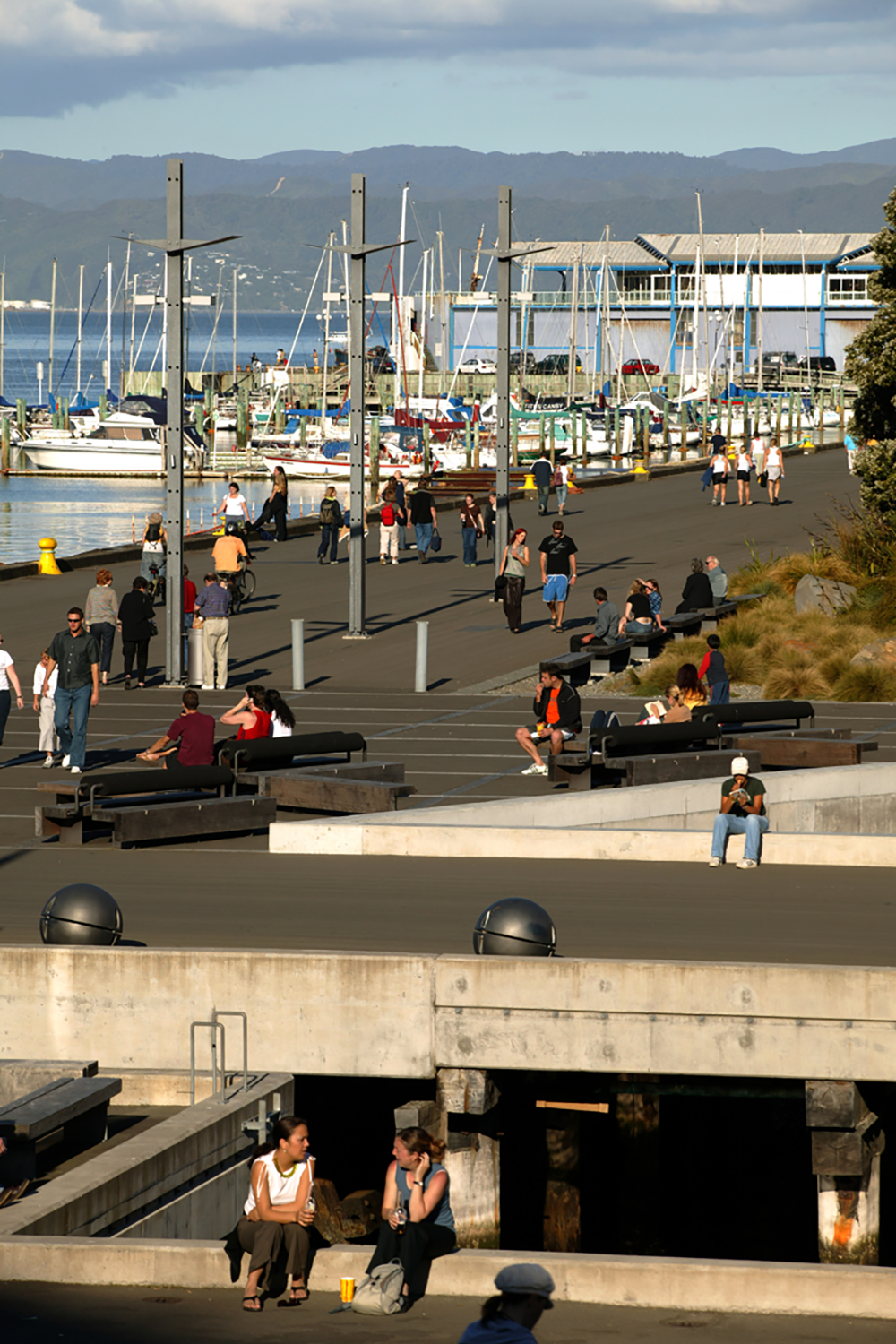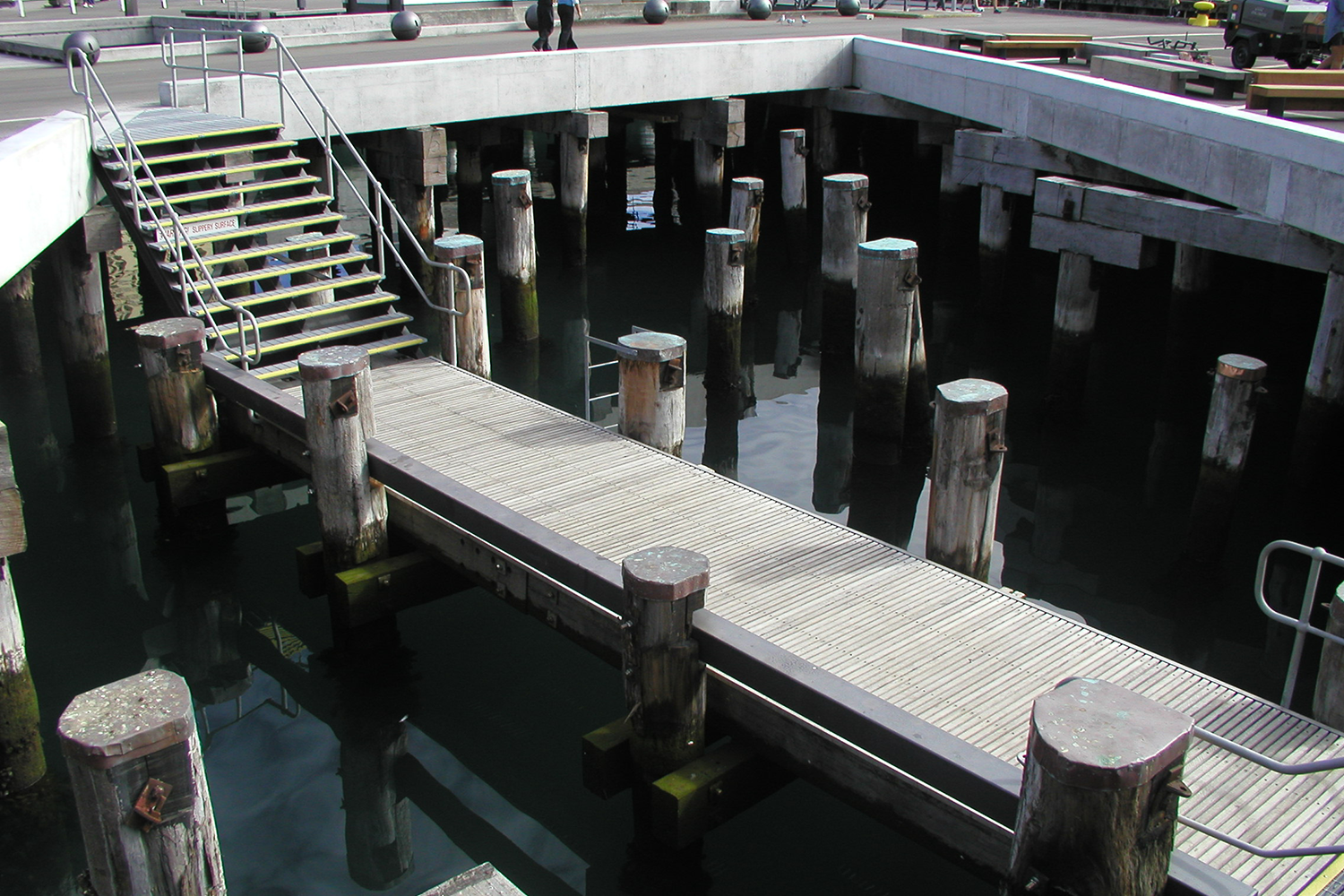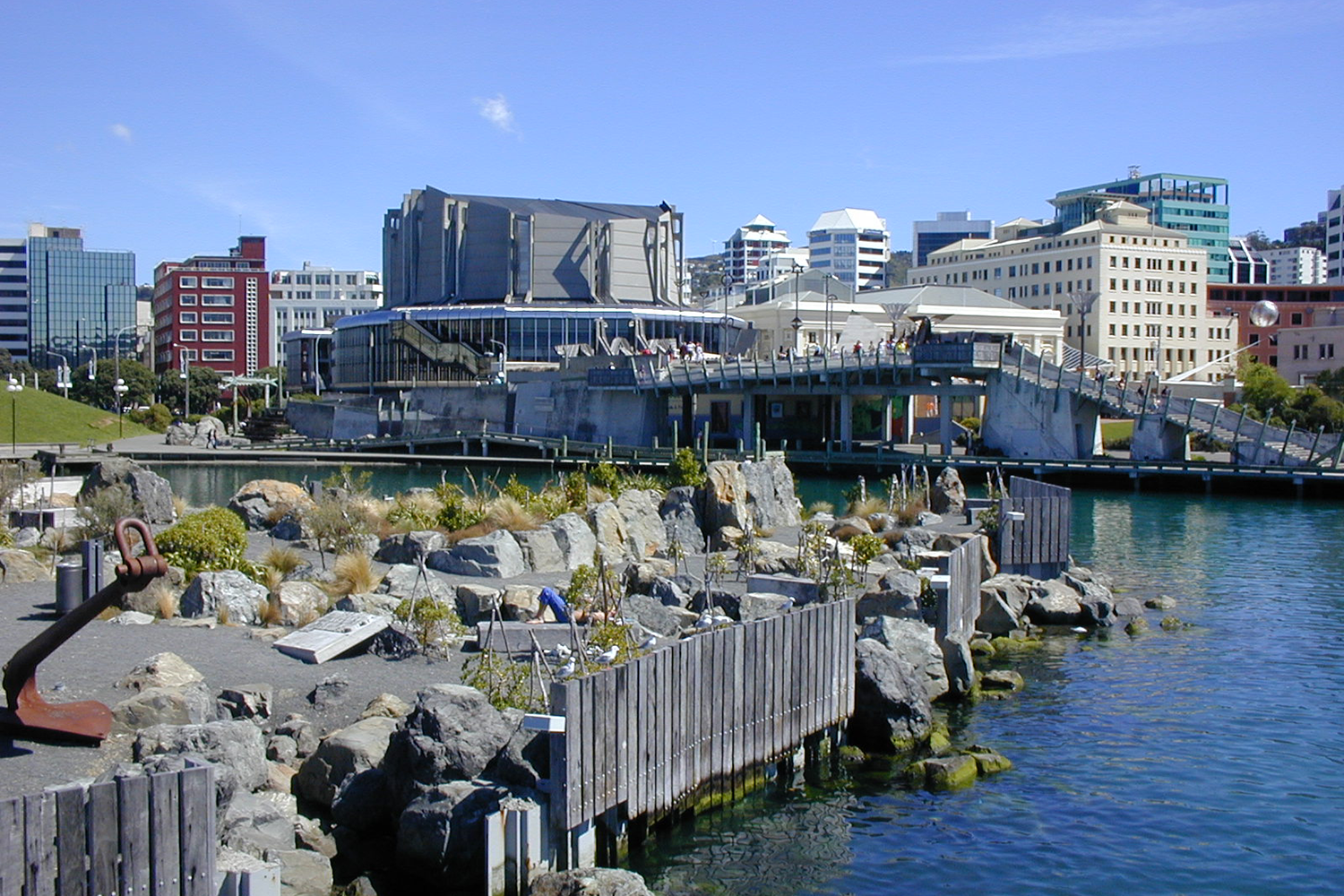 Image 1 of 11
Image 1 of 11

 Image 2 of 11
Image 2 of 11

 Image 3 of 11
Image 3 of 11

 Image 4 of 11
Image 4 of 11

 Image 5 of 11
Image 5 of 11

 Image 6 of 11
Image 6 of 11

 Image 7 of 11
Image 7 of 11

 Image 8 of 11
Image 8 of 11

 Image 9 of 11
Image 9 of 11

 Image 10 of 11
Image 10 of 11

 Image 11 of 11
Image 11 of 11












Taranaki Wharf
As first precinct of the Lambton Harbour Open Space Master Plan to be implemented, the Taranaki Wharf design keys into the principles and objectives set out in the 1997 waterfront Master Plan. Setting the bench mark for all future waterfront projects, the Taranaki Wharf project provides:
- high amenity assembly and recreational spaces;
- a contemporary setting for the historic buildings of the waterfront;
- a strong visual and functional link between the Civic Centre and Te Papa Museum;
- an important city ceremonial route as well as a vibrant promenade space along the water’s edge;
- smaller more intimate spaces in which to retreat and shelter; and
- a subtle revelation of the site’s history through landscape interpretation and imagination.
The design achieves the above by:
- protecting and reinstating the fabric of the industrial wharf;
- providing a generous network of walkways including a new bridge link onto Taranaki
Wharf which is both an experience and an event;
- accommodating the Writer’s Walk - a sculptural series of typographic tablets which intone the climatic wildness of Wellington’s coastal edge as described by NZ literature luminaries;
- widening and deepening of the lagoon entrance and raising the bridge structure to allow
rowers to traverse the space between the open sea and the lagoon.
- defining special places with their own character: eg Treasure Island - an interpretation of a natural coastal edge; the Wharf Timber Garden - recycled wharf piles provide both structure and flexible furniture; The Cut Out - an under wharf experience; and the new Wharewaka lagoon edge.
SUSTAINABILITY:
The project demonstrates sustainability principles through adaptive reuse, utilising existing materials, structures and elements in an efficient and creative way.
AWARDS
- 2011 NZIA Urban Design Award for Taranaki Wharf West
- 2006 60th Anniversary Award - The Wellington Architectural Centre Award for most significant contribution to built design: Landscape.
- 2004 NZILA George Malcolm Supreme Award, for urban design.
As first precinct of the Lambton Harbour Open Space Master Plan to be implemented, the Taranaki Wharf design keys into the principles and objectives set out in the 1997 waterfront Master Plan. Setting the bench mark for all future waterfront projects, the Taranaki Wharf project provides:
- high amenity assembly and recreational spaces;
- a contemporary setting for the historic buildings of the waterfront;
- a strong visual and functional link between the Civic Centre and Te Papa Museum;
- an important city ceremonial route as well as a vibrant promenade space along the water’s edge;
- smaller more intimate spaces in which to retreat and shelter; and
- a subtle revelation of the site’s history through landscape interpretation and imagination.
The design achieves the above by:
- protecting and reinstating the fabric of the industrial wharf;
- providing a generous network of walkways including a new bridge link onto Taranaki
Wharf which is both an experience and an event;
- accommodating the Writer’s Walk - a sculptural series of typographic tablets which intone the climatic wildness of Wellington’s coastal edge as described by NZ literature luminaries;
- widening and deepening of the lagoon entrance and raising the bridge structure to allow
rowers to traverse the space between the open sea and the lagoon.
- defining special places with their own character: eg Treasure Island - an interpretation of a natural coastal edge; the Wharf Timber Garden - recycled wharf piles provide both structure and flexible furniture; The Cut Out - an under wharf experience; and the new Wharewaka lagoon edge.
SUSTAINABILITY:
The project demonstrates sustainability principles through adaptive reuse, utilising existing materials, structures and elements in an efficient and creative way.
AWARDS
- 2011 NZIA Urban Design Award for Taranaki Wharf West
- 2006 60th Anniversary Award - The Wellington Architectural Centre Award for most significant contribution to built design: Landscape.
- 2004 NZILA George Malcolm Supreme Award, for urban design.
As first precinct of the Lambton Harbour Open Space Master Plan to be implemented, the Taranaki Wharf design keys into the principles and objectives set out in the 1997 waterfront Master Plan. Setting the bench mark for all future waterfront projects, the Taranaki Wharf project provides:
- high amenity assembly and recreational spaces;
- a contemporary setting for the historic buildings of the waterfront;
- a strong visual and functional link between the Civic Centre and Te Papa Museum;
- an important city ceremonial route as well as a vibrant promenade space along the water’s edge;
- smaller more intimate spaces in which to retreat and shelter; and
- a subtle revelation of the site’s history through landscape interpretation and imagination.
The design achieves the above by:
- protecting and reinstating the fabric of the industrial wharf;
- providing a generous network of walkways including a new bridge link onto Taranaki
Wharf which is both an experience and an event;
- accommodating the Writer’s Walk - a sculptural series of typographic tablets which intone the climatic wildness of Wellington’s coastal edge as described by NZ literature luminaries;
- widening and deepening of the lagoon entrance and raising the bridge structure to allow
rowers to traverse the space between the open sea and the lagoon.
- defining special places with their own character: eg Treasure Island - an interpretation of a natural coastal edge; the Wharf Timber Garden - recycled wharf piles provide both structure and flexible furniture; The Cut Out - an under wharf experience; and the new Wharewaka lagoon edge.
SUSTAINABILITY:
The project demonstrates sustainability principles through adaptive reuse, utilising existing materials, structures and elements in an efficient and creative way.
AWARDS
- 2011 NZIA Urban Design Award for Taranaki Wharf West
- 2006 60th Anniversary Award - The Wellington Architectural Centre Award for most significant contribution to built design: Landscape.
- 2004 NZILA George Malcolm Supreme Award, for urban design.