 Image 1 of 7
Image 1 of 7

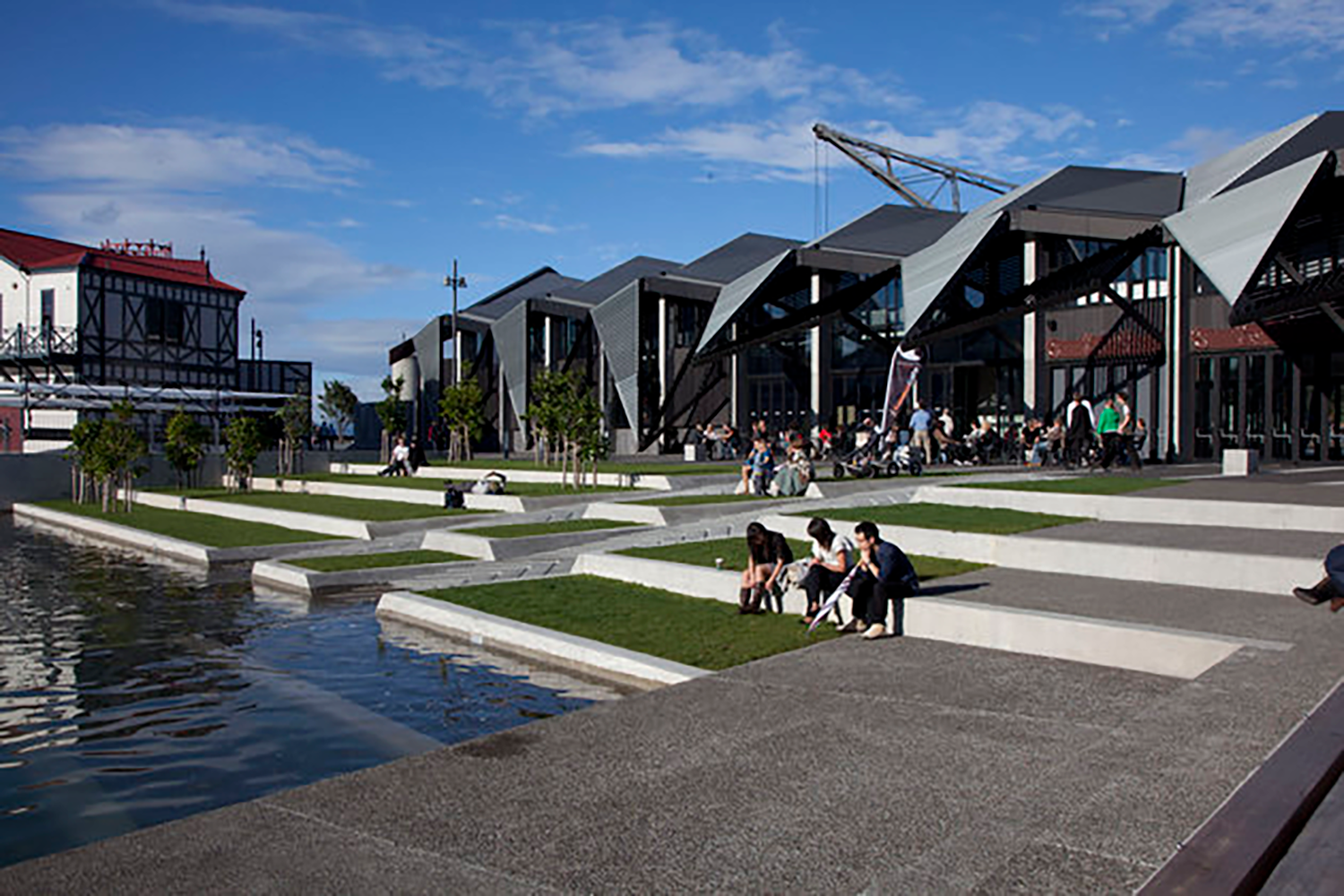 Image 2 of 7
Image 2 of 7

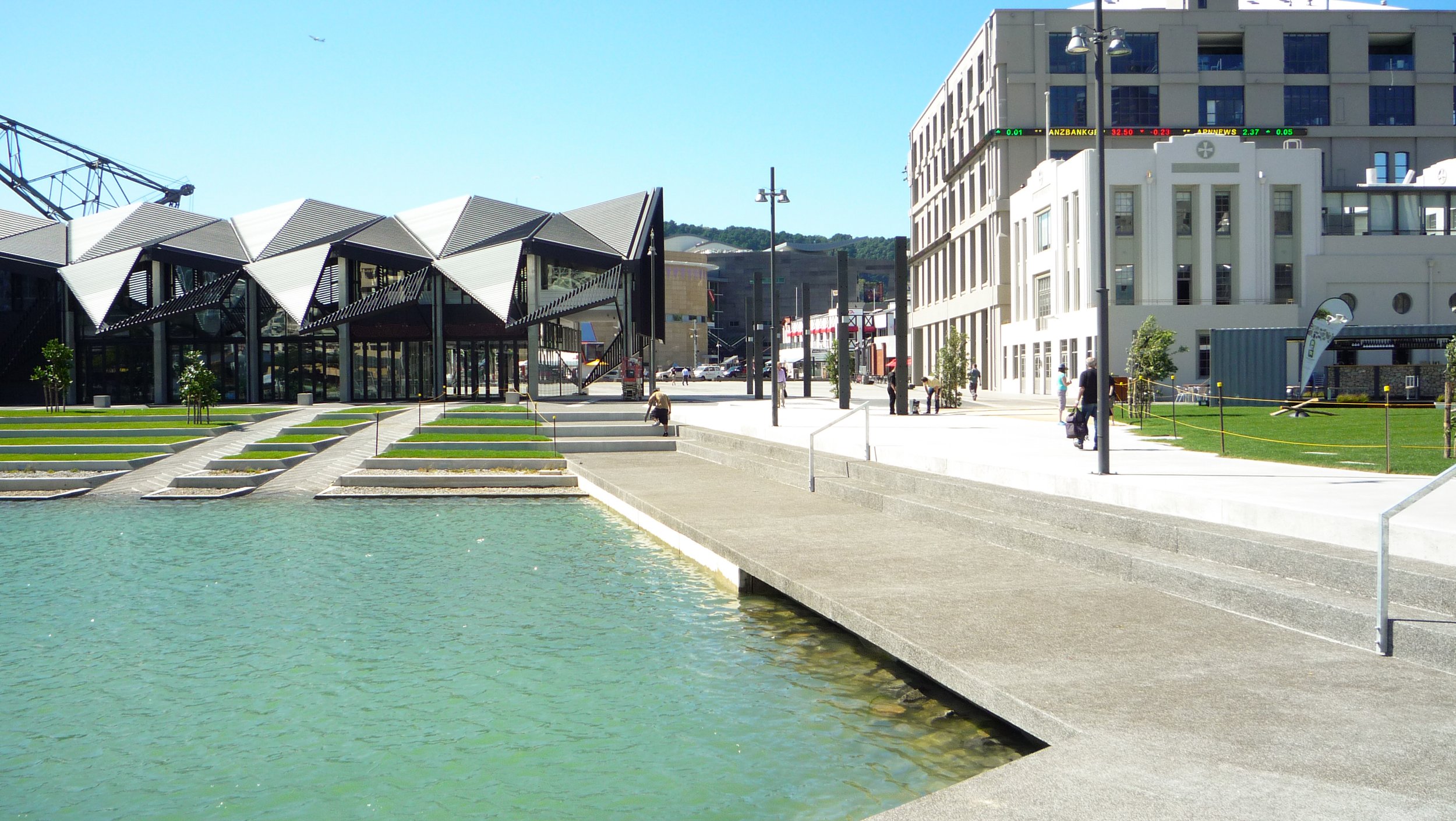 Image 3 of 7
Image 3 of 7

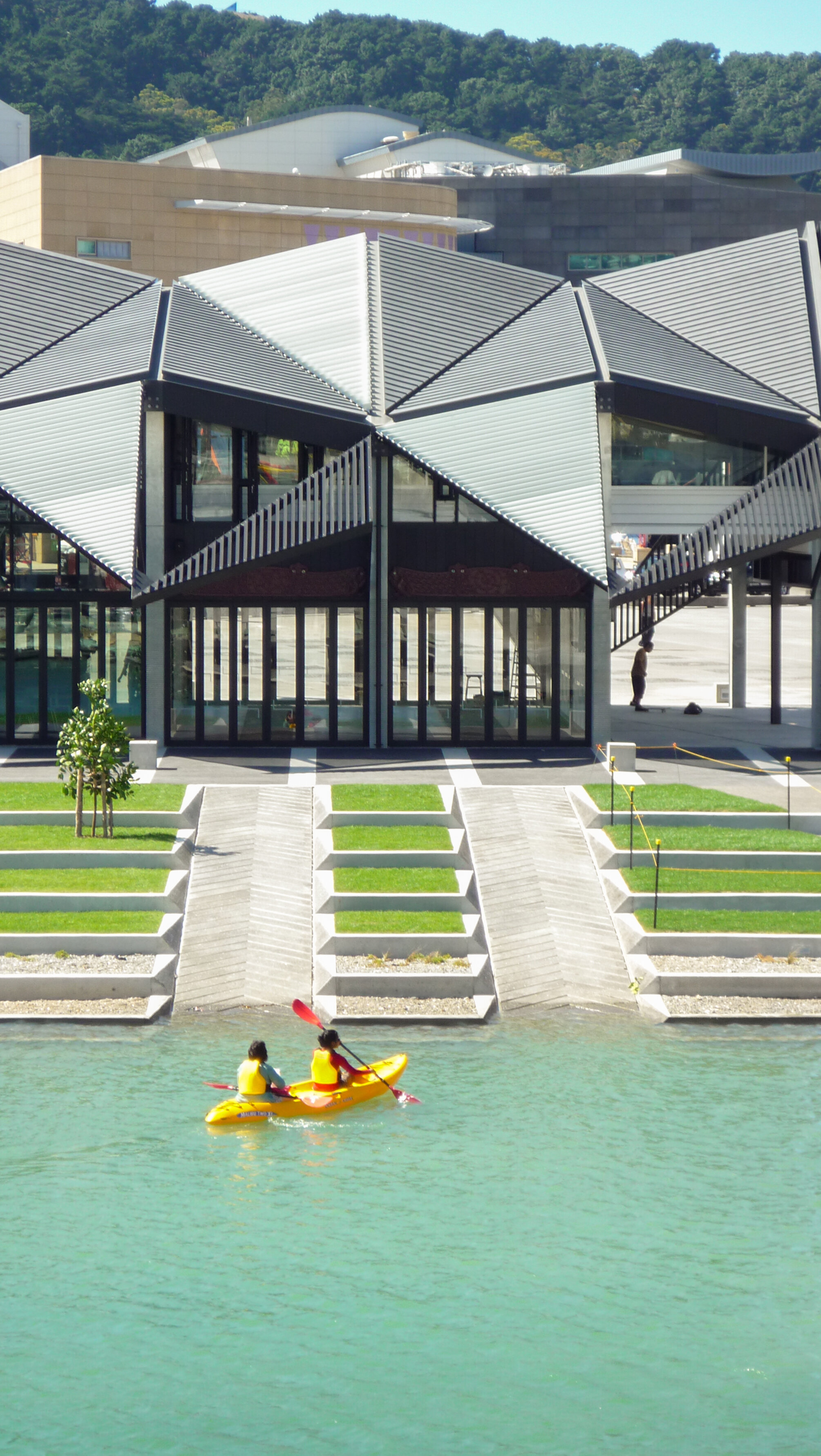 Image 4 of 7
Image 4 of 7

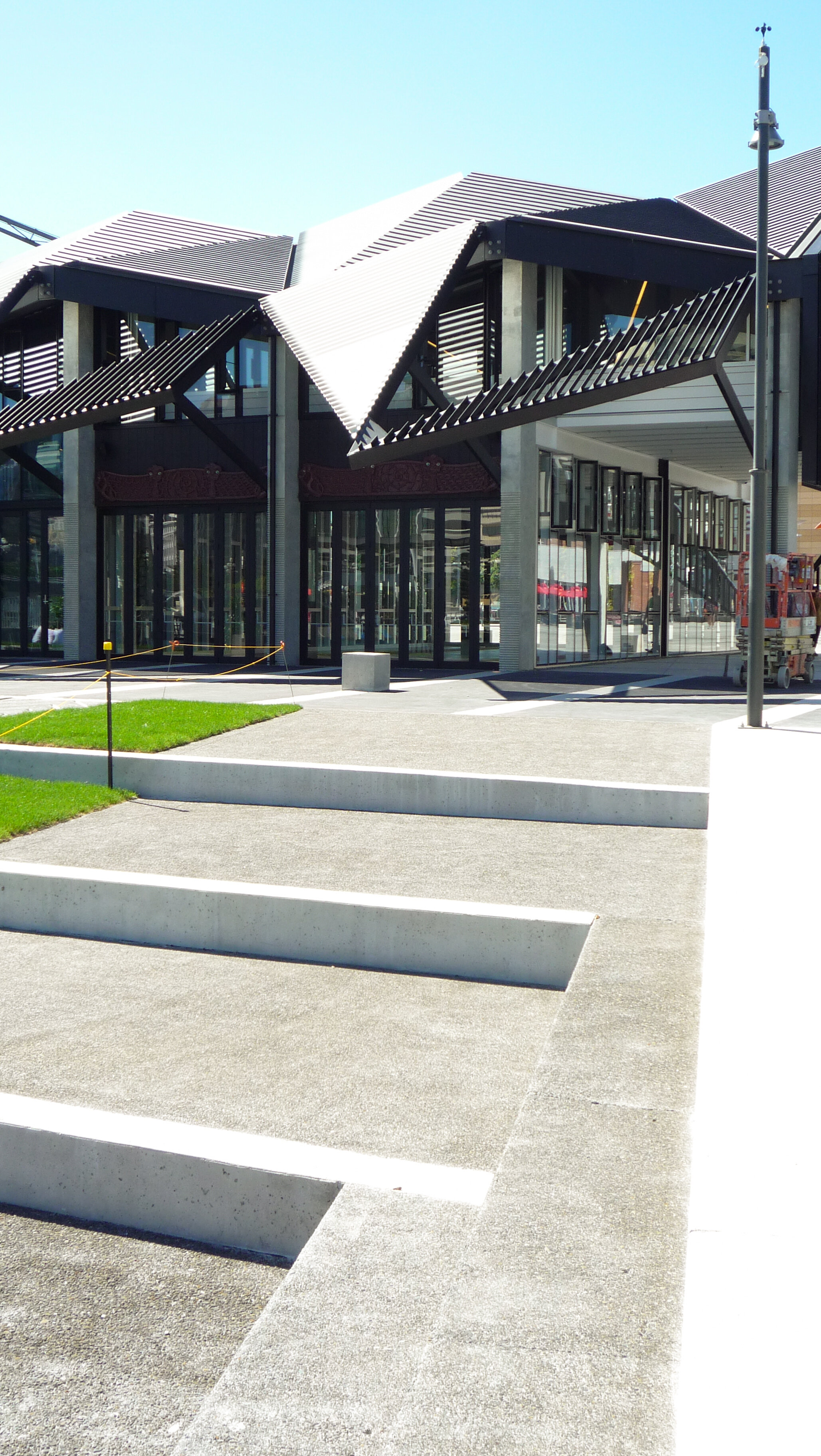 Image 5 of 7
Image 5 of 7

 Image 6 of 7
Image 6 of 7

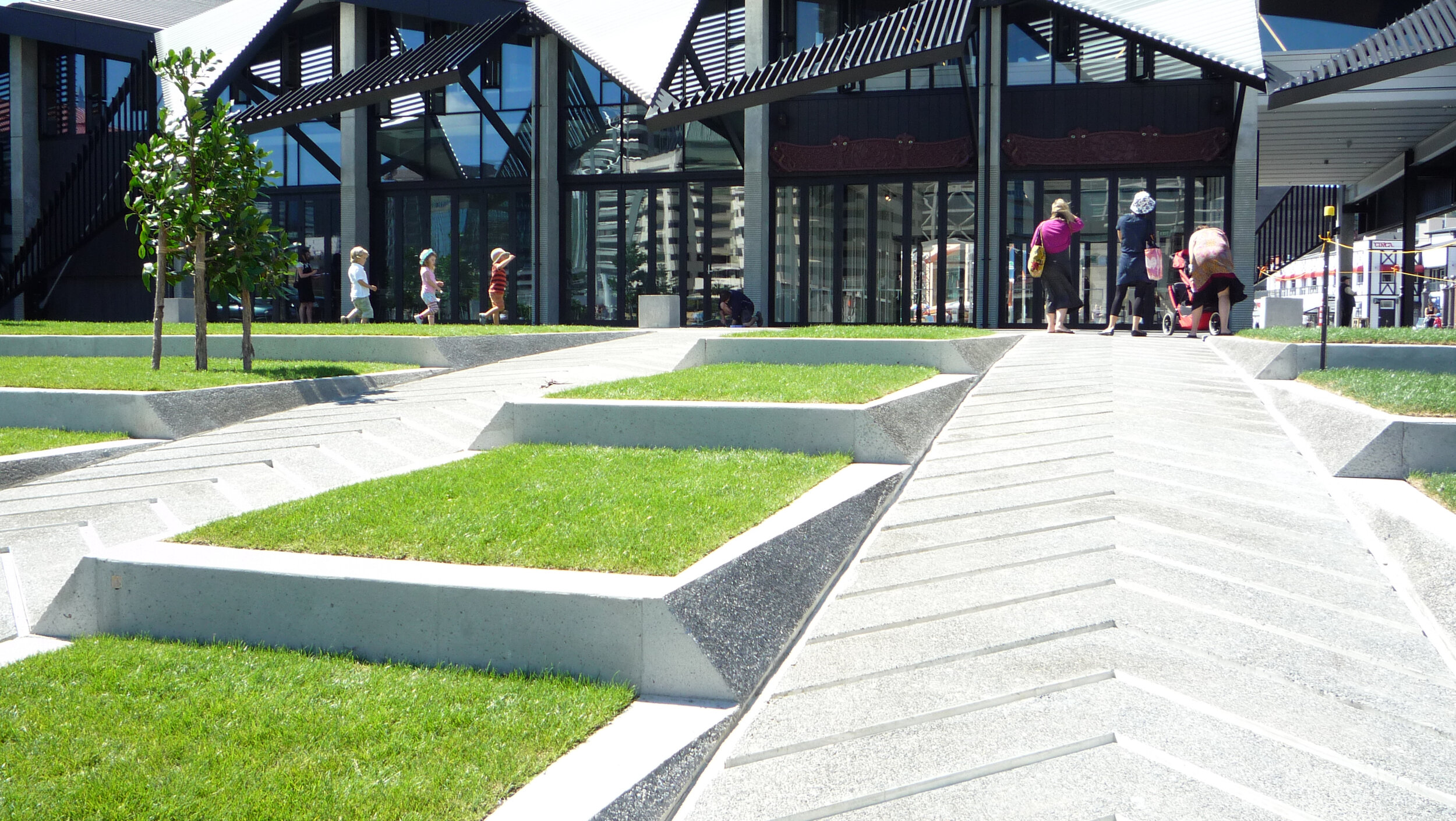 Image 7 of 7
Image 7 of 7








Taranaki Wharf West
Taranaki Wharf West is a further portion of Taranaki Wharf and was completed in 2010 in conjunction with the construction of Te Wharewaka o Poneke.
Project Objectives
˗ Provide open space annex to the new Wharewaka building.
˗ Provide a variety of open space opportunities.
˗ Improve water access to the lagoon.
˗ Provide comprehensive connections to the broader waterfront area and adjacent city fabric.
Key Features
˗ A high amenity assembly and recreational space;
˗ A contemporary setting for the new Wharewaka building with highly visible connections to the lagoon and harbour adjacent;
˗ A vibrant and highly connective promenade network;
˗ Flexible seating terraces for event and daily uses
˗ Cultural + historical connections – grove of Karaka trees expressing Iwi ancestral connections and revelation of the old sea wall and extension of its alignment through the adjacent plaza.
˗ Waterfront palette of robust urban materials that communicate the site’s working port history.
Taranaki Wharf West is a further portion of Taranaki Wharf and was completed in 2010 in conjunction with the construction of Te Wharewaka o Poneke.
Project Objectives
˗ Provide open space annex to the new Wharewaka building.
˗ Provide a variety of open space opportunities.
˗ Improve water access to the lagoon.
˗ Provide comprehensive connections to the broader waterfront area and adjacent city fabric.
Key Features
˗ A high amenity assembly and recreational space;
˗ A contemporary setting for the new Wharewaka building with highly visible connections to the lagoon and harbour adjacent;
˗ A vibrant and highly connective promenade network;
˗ Flexible seating terraces for event and daily uses
˗ Cultural + historical connections – grove of Karaka trees expressing Iwi ancestral connections and revelation of the old sea wall and extension of its alignment through the adjacent plaza.
˗ Waterfront palette of robust urban materials that communicate the site’s working port history.
Taranaki Wharf West is a further portion of Taranaki Wharf and was completed in 2010 in conjunction with the construction of Te Wharewaka o Poneke.
Project Objectives
˗ Provide open space annex to the new Wharewaka building.
˗ Provide a variety of open space opportunities.
˗ Improve water access to the lagoon.
˗ Provide comprehensive connections to the broader waterfront area and adjacent city fabric.
Key Features
˗ A high amenity assembly and recreational space;
˗ A contemporary setting for the new Wharewaka building with highly visible connections to the lagoon and harbour adjacent;
˗ A vibrant and highly connective promenade network;
˗ Flexible seating terraces for event and daily uses
˗ Cultural + historical connections – grove of Karaka trees expressing Iwi ancestral connections and revelation of the old sea wall and extension of its alignment through the adjacent plaza.
˗ Waterfront palette of robust urban materials that communicate the site’s working port history.