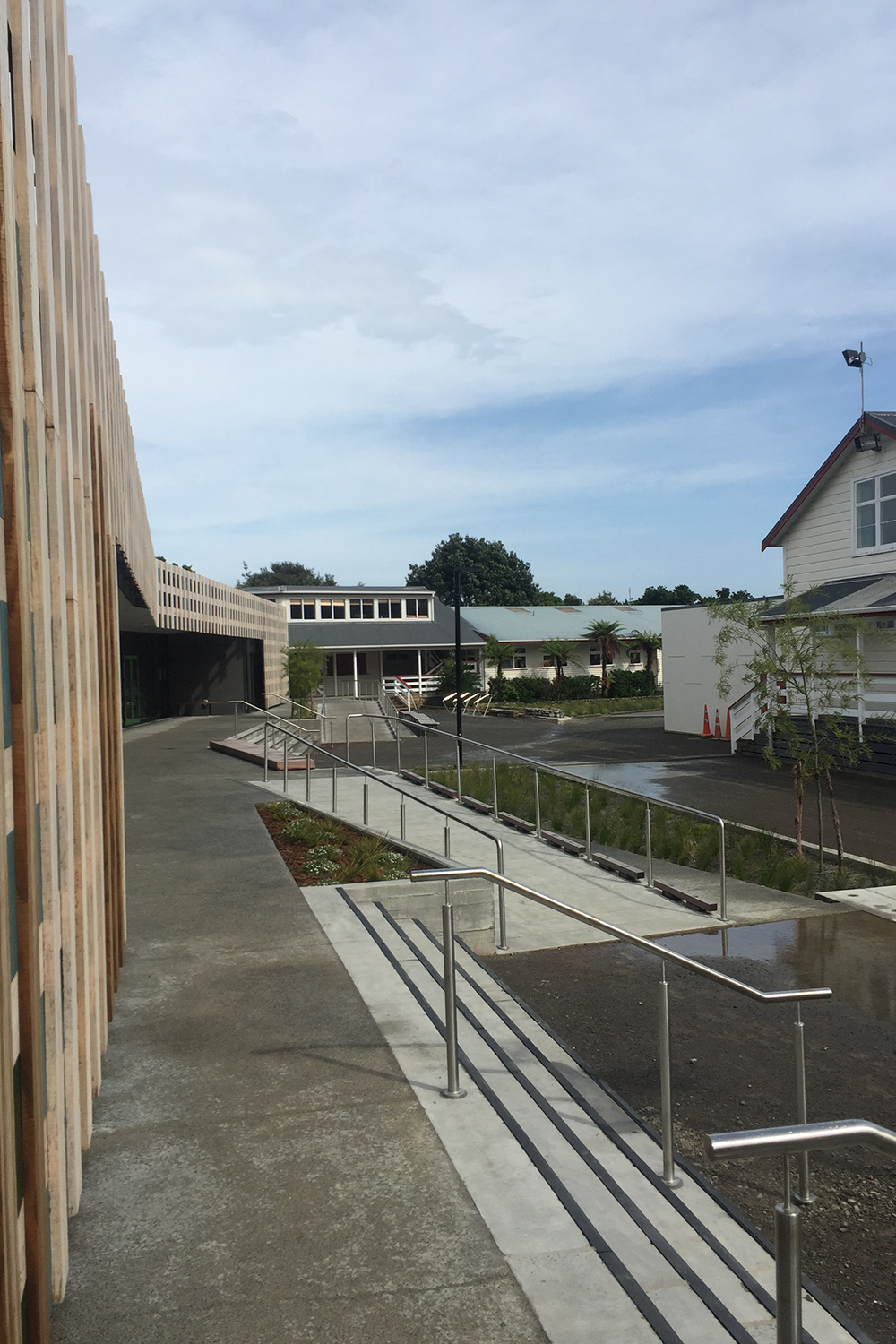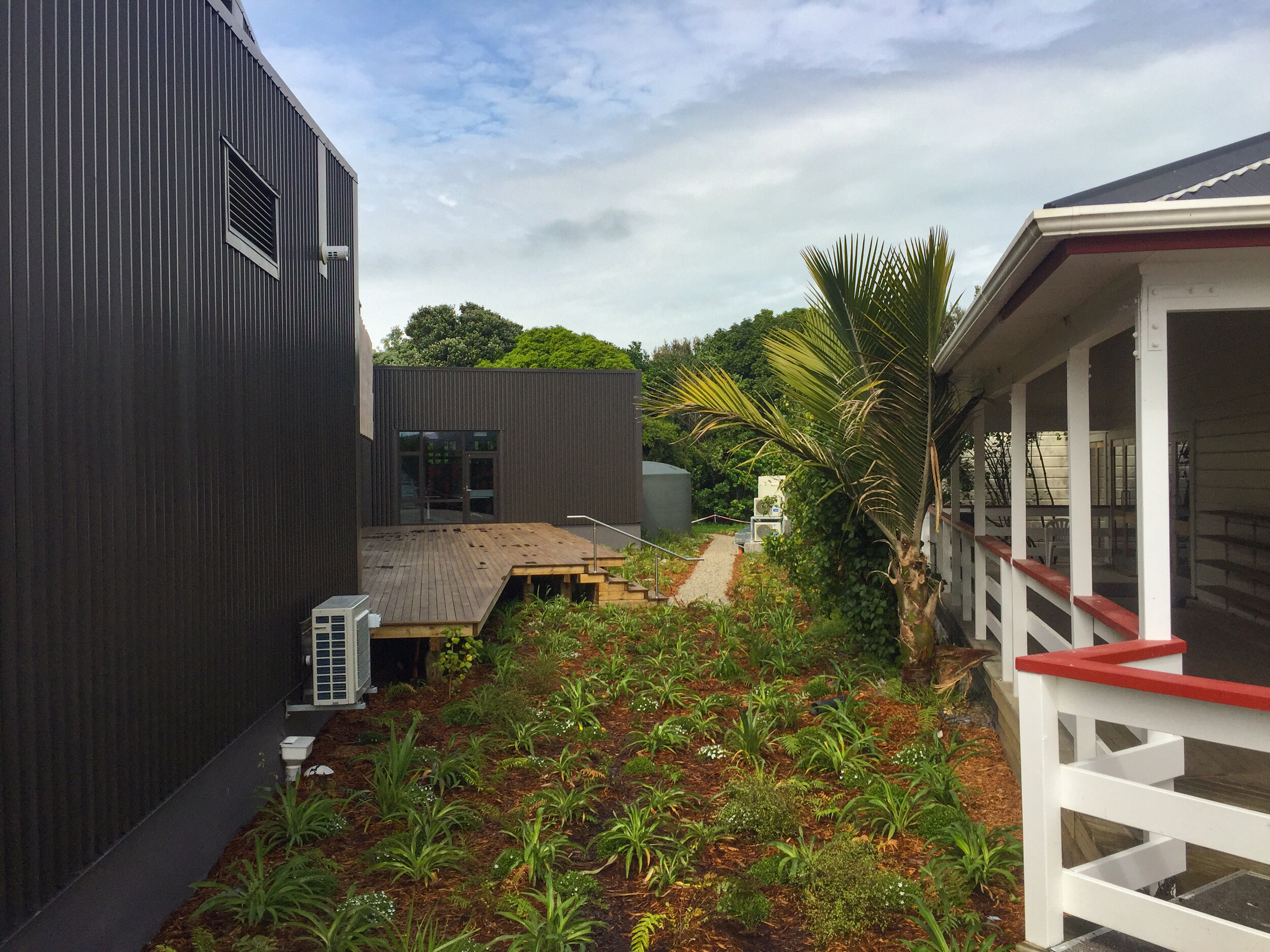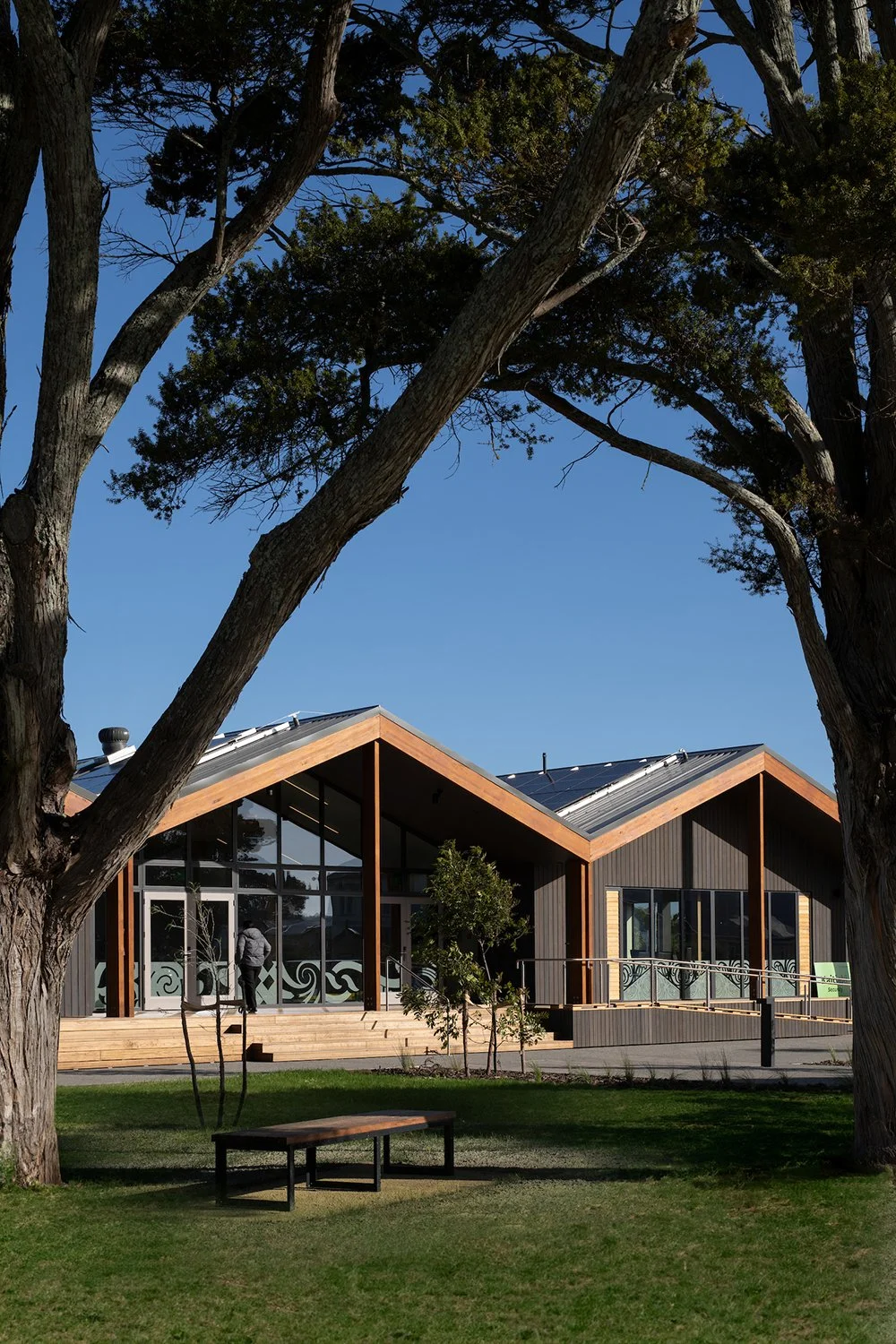 Image 1 of 13
Image 1 of 13

 Image 2 of 13
Image 2 of 13

 Image 3 of 13
Image 3 of 13

 Image 4 of 13
Image 4 of 13

 Image 5 of 13
Image 5 of 13

![Pā Reo - 02 [credit_Andy Spain].jpg](https://images.squarespace-cdn.com/content/v1/602491c01a0aa1781dd86f2d/d94a2636-547c-4298-9df4-a605221efcee/P%C4%81+Reo+-+02+%5Bcredit_Andy+Spain%5D.jpg) Image 6 of 13
Image 6 of 13
![Pā Reo - 02 [credit_Andy Spain].jpg](https://images.squarespace-cdn.com/content/v1/602491c01a0aa1781dd86f2d/d94a2636-547c-4298-9df4-a605221efcee/P%C4%81+Reo+-+02+%5Bcredit_Andy+Spain%5D.jpg)
 Image 7 of 13
Image 7 of 13

 Image 8 of 13
Image 8 of 13

 Image 9 of 13
Image 9 of 13

![Pā Reo - 03 [credit_Andy Spain].jpg](https://images.squarespace-cdn.com/content/v1/602491c01a0aa1781dd86f2d/c74118bb-fbcf-4ce3-8ece-55687afeb28a/P%C4%81+Reo+-+03+%5Bcredit_Andy+Spain%5D.jpg) Image 10 of 13
Image 10 of 13
![Pā Reo - 03 [credit_Andy Spain].jpg](https://images.squarespace-cdn.com/content/v1/602491c01a0aa1781dd86f2d/c74118bb-fbcf-4ce3-8ece-55687afeb28a/P%C4%81+Reo+-+03+%5Bcredit_Andy+Spain%5D.jpg)
![Pā Reo - 06 [credit_Andy Spain].jpg](https://images.squarespace-cdn.com/content/v1/602491c01a0aa1781dd86f2d/6e6ef4dd-a5e7-4d08-bb14-ee01a018c6bc/P%C4%81+Reo+-+06+%5Bcredit_Andy+Spain%5D.jpg) Image 11 of 13
Image 11 of 13
![Pā Reo - 06 [credit_Andy Spain].jpg](https://images.squarespace-cdn.com/content/v1/602491c01a0aa1781dd86f2d/6e6ef4dd-a5e7-4d08-bb14-ee01a018c6bc/P%C4%81+Reo+-+06+%5Bcredit_Andy+Spain%5D.jpg)
![Pā Reo - 07 [credit_Andy Spain].jpg](https://images.squarespace-cdn.com/content/v1/602491c01a0aa1781dd86f2d/379a4c2c-de05-4f50-95eb-8f7bd38206b3/P%C4%81+Reo+-+07+%5Bcredit_Andy+Spain%5D.jpg) Image 12 of 13
Image 12 of 13
![Pā Reo - 07 [credit_Andy Spain].jpg](https://images.squarespace-cdn.com/content/v1/602491c01a0aa1781dd86f2d/379a4c2c-de05-4f50-95eb-8f7bd38206b3/P%C4%81+Reo+-+07+%5Bcredit_Andy+Spain%5D.jpg)
![Pā Reo - 08 [credit_Andy Spain].jpg](https://images.squarespace-cdn.com/content/v1/602491c01a0aa1781dd86f2d/9ab25a54-f36f-4781-ac55-dd26e723341e/P%C4%81+Reo+-+08+%5Bcredit_Andy+Spain%5D.jpg) Image 13 of 13
Image 13 of 13
![Pā Reo - 08 [credit_Andy Spain].jpg](https://images.squarespace-cdn.com/content/v1/602491c01a0aa1781dd86f2d/9ab25a54-f36f-4781-ac55-dd26e723341e/P%C4%81+Reo+-+08+%5Bcredit_Andy+Spain%5D.jpg)





![Pā Reo - 02 [credit_Andy Spain].jpg](https://images.squarespace-cdn.com/content/v1/602491c01a0aa1781dd86f2d/d94a2636-547c-4298-9df4-a605221efcee/P%C4%81+Reo+-+02+%5Bcredit_Andy+Spain%5D.jpg)



![Pā Reo - 03 [credit_Andy Spain].jpg](https://images.squarespace-cdn.com/content/v1/602491c01a0aa1781dd86f2d/c74118bb-fbcf-4ce3-8ece-55687afeb28a/P%C4%81+Reo+-+03+%5Bcredit_Andy+Spain%5D.jpg)
![Pā Reo - 06 [credit_Andy Spain].jpg](https://images.squarespace-cdn.com/content/v1/602491c01a0aa1781dd86f2d/6e6ef4dd-a5e7-4d08-bb14-ee01a018c6bc/P%C4%81+Reo+-+06+%5Bcredit_Andy+Spain%5D.jpg)
![Pā Reo - 07 [credit_Andy Spain].jpg](https://images.squarespace-cdn.com/content/v1/602491c01a0aa1781dd86f2d/379a4c2c-de05-4f50-95eb-8f7bd38206b3/P%C4%81+Reo+-+07+%5Bcredit_Andy+Spain%5D.jpg)
![Pā Reo - 08 [credit_Andy Spain].jpg](https://images.squarespace-cdn.com/content/v1/602491c01a0aa1781dd86f2d/9ab25a54-f36f-4781-ac55-dd26e723341e/P%C4%81+Reo+-+08+%5Bcredit_Andy+Spain%5D.jpg)
Te Wānanga O Raukawa - Te Ara a Tāwhaki + Pā Reo
Te Ara a Tāwhaki
Client: Te Wānanga o Raukawa
Location: Ōtaki
Collaborators: Tennent + Brown (Architects), Dunning Thornton Consultants (Structural Engineering) ECUBED (Building Services)
Year Completed: 2018
Awards:
2019 NZIA Regional Architecture Award
2019 Best Design Awards Ngā Aho Silver
Te Ara a Tāwhaki (TAAT) houses the new library learning and student services facilities at Te Wānanga o Raukawa in Ōtaki. The contemporary native landscape design complements the formal qualities of the new facility, while reflecting Ōtaki’s natural landscape character and the historic wetland on which the building is sited.
A densely planted reed garden frames the building’s street side frontage, managing and treating stormwater runoff from the building and surrounding hardscape elements.
A shared pathway connects TAAT and the campus Wharekai, creating an accessible route through the campus as that enhances circulation and retains vehicle services. This also serves as informal space for occupation and activity with the inclusion of a basketball hoop and seating.
Pā Reo
Client: Te Wānanga o Raukawa
Location: Ōtaki
Collaborators: Tennent + Brown (Architects), Dunning Thornton Consultants (Structural Engineering) Land Matters/ Resonant (Civil Engineering) 335 - formerly ECUBED (Building Services) Morphum Environmental (Environmental Engineering) Rider Levett Bucknall (Quantity Surveyor)
Contractor: Mickmillan & Lockwood, Pritchard Civil Contractors
Year Completed: 2023
Awards:
2024 Winner – Te Karanga o te Tui, NZILA Landscape Architecture Awards
2024 Winner – Institutional and Commercial category, NZILA Landscape Architecture Awards
Te Wānanga o Raukawa, in collaboration with Wraight + Associates, has modernized its Ōtaki campus with new facilities for student support, learning, and research. The latest projects, Te Ara a Tāwhaki and Whitireia (Stage 1, opened in 2018) and Pā Reo (Stage 2, opened in 2023), feature timber whares and an administrative building within a landscape that leverages natural dune and wetland features.
The project aimed to create a modern wānanga environment supporting Mātauranga Māori. The Living Building Challenge (LBC) framework was adopted to align with sustainability goals and cultural values, requiring adherence to criteria across various aspects. The Pā Reo project is in its post-occupancy stage of LBC accreditation.
Wraight + Associates designed a unified campus reflecting the Wānanga’s kaupapa and the site’s natural and cultural landscape. A central pedestrian spine connects the timber whares, serving as a movement corridor and spaces for outdoor learning and social interaction. The new buildings are framed by an ephemeral wetland, and a new carpark with raingardens anchors the eastern boundary, making the central campus largely car-free.
The project emphasizes sustainability through water management and greywater reuse, celebrating the unique wānanga environment and supporting Te Ao Māori. Collaboration with Tangata Whenua was integral, with design solutions co-created through regular meetings. The landscape design incorporates significant cultural connections and features a rongoā planting palette for educational and ecological purposes.
Te Ara a Tāwhaki
Client: Te Wānanga o Raukawa
Location: Ōtaki
Collaborators: Tennent + Brown (Architects), Dunning Thornton Consultants (Structural Engineering) ECUBED (Building Services)
Year Completed: 2018
Awards:
2019 NZIA Regional Architecture Award
2019 Best Design Awards Ngā Aho Silver
Te Ara a Tāwhaki (TAAT) houses the new library learning and student services facilities at Te Wānanga o Raukawa in Ōtaki. The contemporary native landscape design complements the formal qualities of the new facility, while reflecting Ōtaki’s natural landscape character and the historic wetland on which the building is sited.
A densely planted reed garden frames the building’s street side frontage, managing and treating stormwater runoff from the building and surrounding hardscape elements.
A shared pathway connects TAAT and the campus Wharekai, creating an accessible route through the campus as that enhances circulation and retains vehicle services. This also serves as informal space for occupation and activity with the inclusion of a basketball hoop and seating.
Pā Reo
Client: Te Wānanga o Raukawa
Location: Ōtaki
Collaborators: Tennent + Brown (Architects), Dunning Thornton Consultants (Structural Engineering) Land Matters/ Resonant (Civil Engineering) 335 - formerly ECUBED (Building Services) Morphum Environmental (Environmental Engineering) Rider Levett Bucknall (Quantity Surveyor)
Contractor: Mickmillan & Lockwood, Pritchard Civil Contractors
Year Completed: 2023
Awards:
2024 Winner – Te Karanga o te Tui, NZILA Landscape Architecture Awards
2024 Winner – Institutional and Commercial category, NZILA Landscape Architecture Awards
Te Wānanga o Raukawa, in collaboration with Wraight + Associates, has modernized its Ōtaki campus with new facilities for student support, learning, and research. The latest projects, Te Ara a Tāwhaki and Whitireia (Stage 1, opened in 2018) and Pā Reo (Stage 2, opened in 2023), feature timber whares and an administrative building within a landscape that leverages natural dune and wetland features.
The project aimed to create a modern wānanga environment supporting Mātauranga Māori. The Living Building Challenge (LBC) framework was adopted to align with sustainability goals and cultural values, requiring adherence to criteria across various aspects. The Pā Reo project is in its post-occupancy stage of LBC accreditation.
Wraight + Associates designed a unified campus reflecting the Wānanga’s kaupapa and the site’s natural and cultural landscape. A central pedestrian spine connects the timber whares, serving as a movement corridor and spaces for outdoor learning and social interaction. The new buildings are framed by an ephemeral wetland, and a new carpark with raingardens anchors the eastern boundary, making the central campus largely car-free.
The project emphasizes sustainability through water management and greywater reuse, celebrating the unique wānanga environment and supporting Te Ao Māori. Collaboration with Tangata Whenua was integral, with design solutions co-created through regular meetings. The landscape design incorporates significant cultural connections and features a rongoā planting palette for educational and ecological purposes.
Te Ara a Tāwhaki
Client: Te Wānanga o Raukawa
Location: Ōtaki
Collaborators: Tennent + Brown (Architects), Dunning Thornton Consultants (Structural Engineering) ECUBED (Building Services)
Year Completed: 2018
Awards:
2019 NZIA Regional Architecture Award
2019 Best Design Awards Ngā Aho Silver
Te Ara a Tāwhaki (TAAT) houses the new library learning and student services facilities at Te Wānanga o Raukawa in Ōtaki. The contemporary native landscape design complements the formal qualities of the new facility, while reflecting Ōtaki’s natural landscape character and the historic wetland on which the building is sited.
A densely planted reed garden frames the building’s street side frontage, managing and treating stormwater runoff from the building and surrounding hardscape elements.
A shared pathway connects TAAT and the campus Wharekai, creating an accessible route through the campus as that enhances circulation and retains vehicle services. This also serves as informal space for occupation and activity with the inclusion of a basketball hoop and seating.
Pā Reo
Client: Te Wānanga o Raukawa
Location: Ōtaki
Collaborators: Tennent + Brown (Architects), Dunning Thornton Consultants (Structural Engineering) Land Matters/ Resonant (Civil Engineering) 335 - formerly ECUBED (Building Services) Morphum Environmental (Environmental Engineering) Rider Levett Bucknall (Quantity Surveyor)
Contractor: Mickmillan & Lockwood, Pritchard Civil Contractors
Year Completed: 2023
Awards:
2024 Winner – Te Karanga o te Tui, NZILA Landscape Architecture Awards
2024 Winner – Institutional and Commercial category, NZILA Landscape Architecture Awards
Te Wānanga o Raukawa, in collaboration with Wraight + Associates, has modernized its Ōtaki campus with new facilities for student support, learning, and research. The latest projects, Te Ara a Tāwhaki and Whitireia (Stage 1, opened in 2018) and Pā Reo (Stage 2, opened in 2023), feature timber whares and an administrative building within a landscape that leverages natural dune and wetland features.
The project aimed to create a modern wānanga environment supporting Mātauranga Māori. The Living Building Challenge (LBC) framework was adopted to align with sustainability goals and cultural values, requiring adherence to criteria across various aspects. The Pā Reo project is in its post-occupancy stage of LBC accreditation.
Wraight + Associates designed a unified campus reflecting the Wānanga’s kaupapa and the site’s natural and cultural landscape. A central pedestrian spine connects the timber whares, serving as a movement corridor and spaces for outdoor learning and social interaction. The new buildings are framed by an ephemeral wetland, and a new carpark with raingardens anchors the eastern boundary, making the central campus largely car-free.
The project emphasizes sustainability through water management and greywater reuse, celebrating the unique wānanga environment and supporting Te Ao Māori. Collaboration with Tangata Whenua was integral, with design solutions co-created through regular meetings. The landscape design incorporates significant cultural connections and features a rongoā planting palette for educational and ecological purposes.