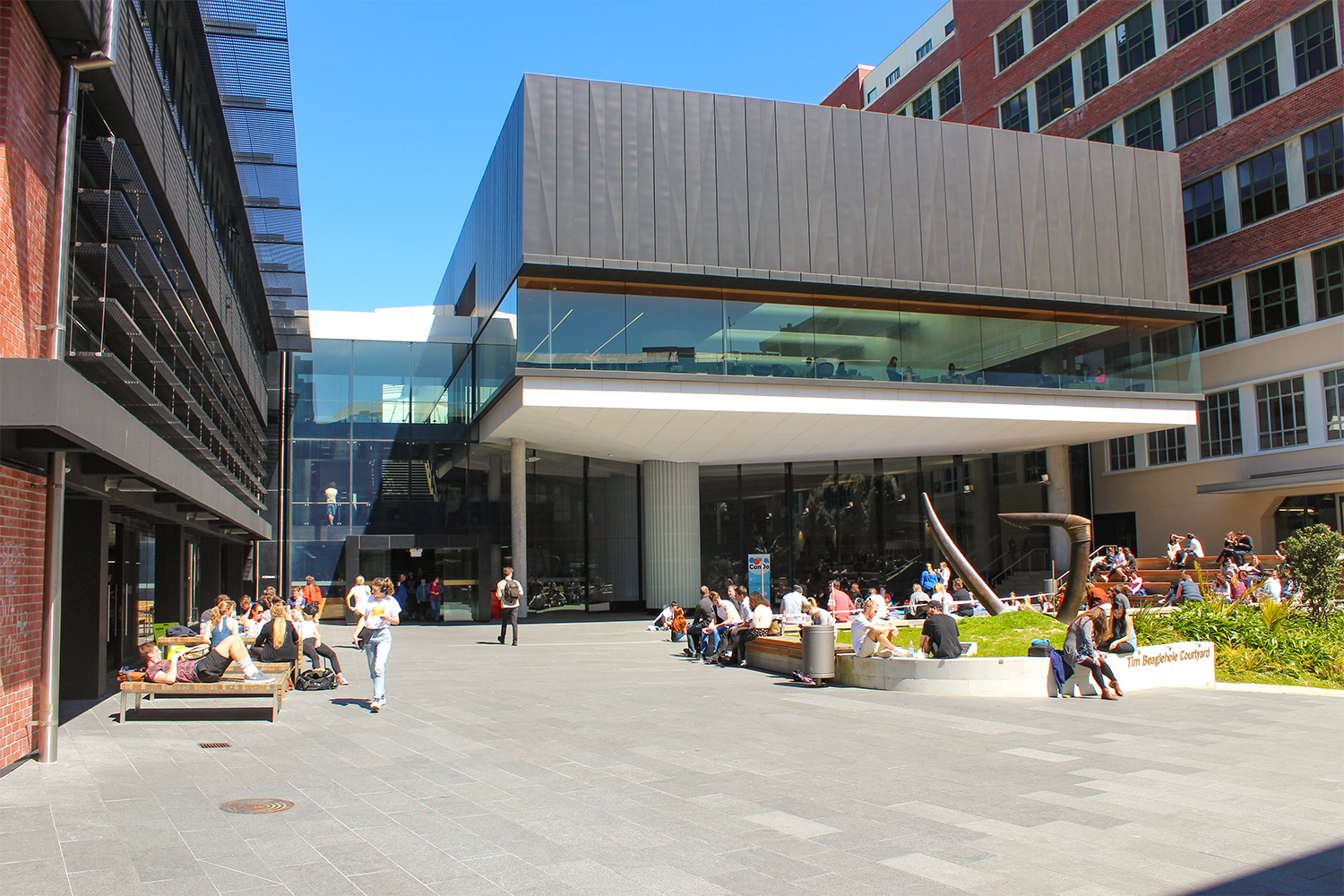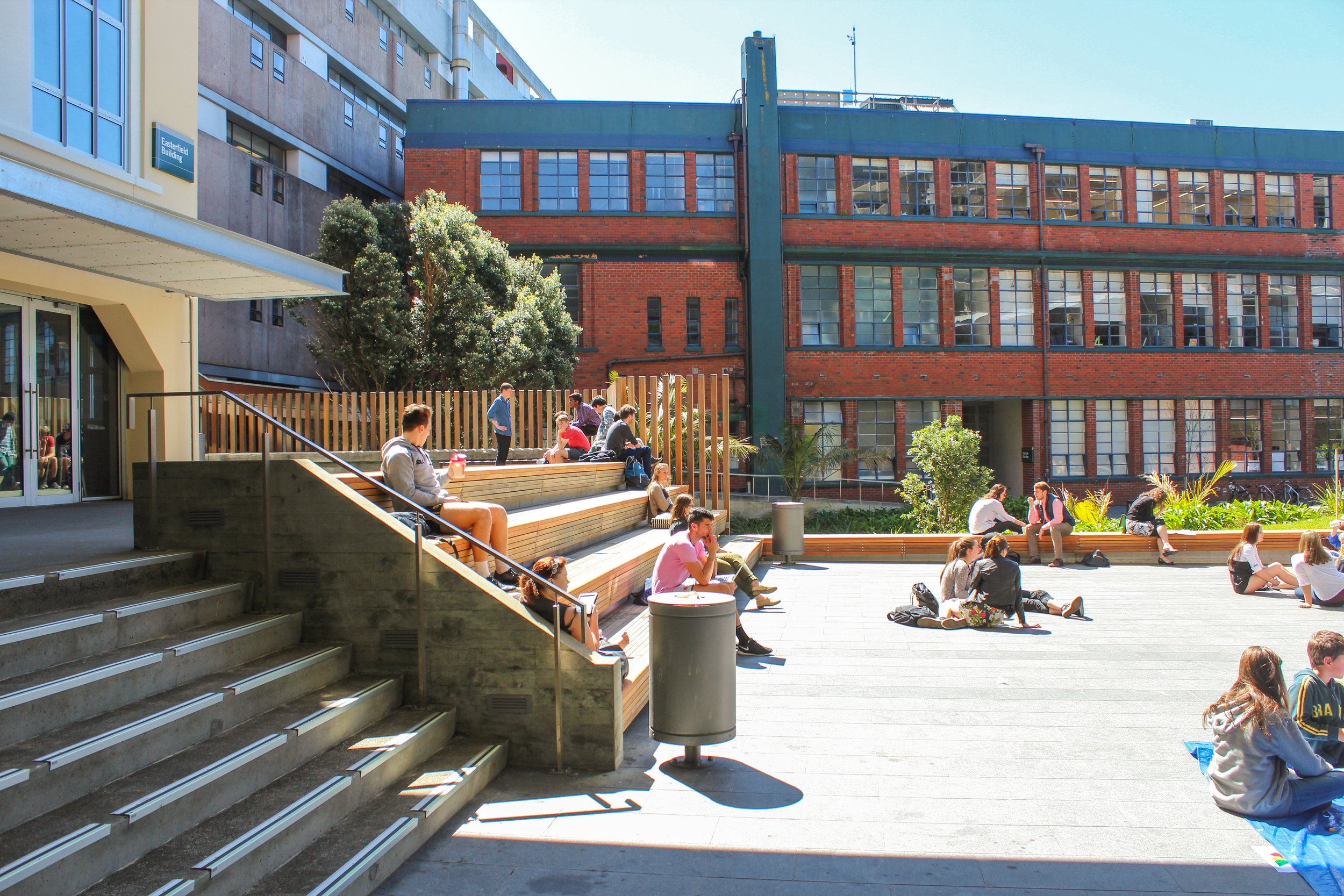 Image 1 of 6
Image 1 of 6

 Image 2 of 6
Image 2 of 6

 Image 3 of 6
Image 3 of 6

 Image 4 of 6
Image 4 of 6

 Image 5 of 6
Image 5 of 6

 Image 6 of 6
Image 6 of 6







The Hub
The landscape design of the external spaces of the Campus Hub enriches this new social heart to the Kelburn campus. The Plaza is a key destination space that is supported by consolidated student services, student facilities, the informal learning spaces and ancillary retail of the Hub. The positioning and alignment of landscape elements and materials generates a clarity of space and form.
The landscape design recognises the importance of this space as central principle circulation space to the east side of Kelburn Parade and creates generous, high-quality gathering and circulation. It also acts to create the “Great Room” a central space, based on the traditional Quad, an environment that is suitable for large gatherings and events edged with activity.
From the West, the landscape performs a transitional role, whereby the Gully environment of the Gate 3 entry is drawn up to the uncomplicated clean plateau space of the new Quad. This entry is reconfigured to provide at grade shared access for pedestrians and the occasional vehicle. Shallow horse steps on north side of entry access provide for a pedestrian only access, parallel to an asphalt shared access ramp.
A flexible multi-use space quad (ie catering for a range of user groups/ sizes/ - everyday through to event mode), concentrations of detailing at Plaza edges provides seating and gathering opportunities. New large format stone paving visually defines the space bounded by the new Hub, Rankine Brown, Easterfield and Old Kirk building to the north. The paving is drawn across the entire space including the shared access from Gate 3 to reduce the visual and physical impact of vehicle usage and further emphasise the shared nature of the space and the importance of the new Quad in a campus wide context. The exterior groundplane treatments extend through the Hub’s groundfloor, seamlessly integrating inside with the exterior environment, offering a choice of spaces in which users may choose to gather, study or interact.
Rankine Brown’s northern terrace space, provides a sheltered seating and spill out space, the optimises solar access and proximity to both the Student Centre and main campus Library New tree plantings provide amenity (seating/ shade/ shelter) and visual detail, whilst responding to the scale/ mass of the existing and new built fabric of the Plaza. Adam Plaza, Gate 5, Gate 3, Cotton Courtyard lane share a palette of robust surface treatments, furniture and textures, selected to provide an in-obtrusive, but visually cohesive background to the colour and activity of university life.
AWARDS:
NZILA Award of Excellence / Institutional — 2017
The landscape design of the external spaces of the Campus Hub enriches this new social heart to the Kelburn campus. The Plaza is a key destination space that is supported by consolidated student services, student facilities, the informal learning spaces and ancillary retail of the Hub. The positioning and alignment of landscape elements and materials generates a clarity of space and form.
The landscape design recognises the importance of this space as central principle circulation space to the east side of Kelburn Parade and creates generous, high-quality gathering and circulation. It also acts to create the “Great Room” a central space, based on the traditional Quad, an environment that is suitable for large gatherings and events edged with activity.
From the West, the landscape performs a transitional role, whereby the Gully environment of the Gate 3 entry is drawn up to the uncomplicated clean plateau space of the new Quad. This entry is reconfigured to provide at grade shared access for pedestrians and the occasional vehicle. Shallow horse steps on north side of entry access provide for a pedestrian only access, parallel to an asphalt shared access ramp.
A flexible multi-use space quad (ie catering for a range of user groups/ sizes/ - everyday through to event mode), concentrations of detailing at Plaza edges provides seating and gathering opportunities. New large format stone paving visually defines the space bounded by the new Hub, Rankine Brown, Easterfield and Old Kirk building to the north. The paving is drawn across the entire space including the shared access from Gate 3 to reduce the visual and physical impact of vehicle usage and further emphasise the shared nature of the space and the importance of the new Quad in a campus wide context. The exterior groundplane treatments extend through the Hub’s groundfloor, seamlessly integrating inside with the exterior environment, offering a choice of spaces in which users may choose to gather, study or interact.
Rankine Brown’s northern terrace space, provides a sheltered seating and spill out space, the optimises solar access and proximity to both the Student Centre and main campus Library New tree plantings provide amenity (seating/ shade/ shelter) and visual detail, whilst responding to the scale/ mass of the existing and new built fabric of the Plaza. Adam Plaza, Gate 5, Gate 3, Cotton Courtyard lane share a palette of robust surface treatments, furniture and textures, selected to provide an in-obtrusive, but visually cohesive background to the colour and activity of university life.
AWARDS:
NZILA Award of Excellence / Institutional — 2017
The landscape design of the external spaces of the Campus Hub enriches this new social heart to the Kelburn campus. The Plaza is a key destination space that is supported by consolidated student services, student facilities, the informal learning spaces and ancillary retail of the Hub. The positioning and alignment of landscape elements and materials generates a clarity of space and form.
The landscape design recognises the importance of this space as central principle circulation space to the east side of Kelburn Parade and creates generous, high-quality gathering and circulation. It also acts to create the “Great Room” a central space, based on the traditional Quad, an environment that is suitable for large gatherings and events edged with activity.
From the West, the landscape performs a transitional role, whereby the Gully environment of the Gate 3 entry is drawn up to the uncomplicated clean plateau space of the new Quad. This entry is reconfigured to provide at grade shared access for pedestrians and the occasional vehicle. Shallow horse steps on north side of entry access provide for a pedestrian only access, parallel to an asphalt shared access ramp.
A flexible multi-use space quad (ie catering for a range of user groups/ sizes/ - everyday through to event mode), concentrations of detailing at Plaza edges provides seating and gathering opportunities. New large format stone paving visually defines the space bounded by the new Hub, Rankine Brown, Easterfield and Old Kirk building to the north. The paving is drawn across the entire space including the shared access from Gate 3 to reduce the visual and physical impact of vehicle usage and further emphasise the shared nature of the space and the importance of the new Quad in a campus wide context. The exterior groundplane treatments extend through the Hub’s groundfloor, seamlessly integrating inside with the exterior environment, offering a choice of spaces in which users may choose to gather, study or interact.
Rankine Brown’s northern terrace space, provides a sheltered seating and spill out space, the optimises solar access and proximity to both the Student Centre and main campus Library New tree plantings provide amenity (seating/ shade/ shelter) and visual detail, whilst responding to the scale/ mass of the existing and new built fabric of the Plaza. Adam Plaza, Gate 5, Gate 3, Cotton Courtyard lane share a palette of robust surface treatments, furniture and textures, selected to provide an in-obtrusive, but visually cohesive background to the colour and activity of university life.
AWARDS:
NZILA Award of Excellence / Institutional — 2017