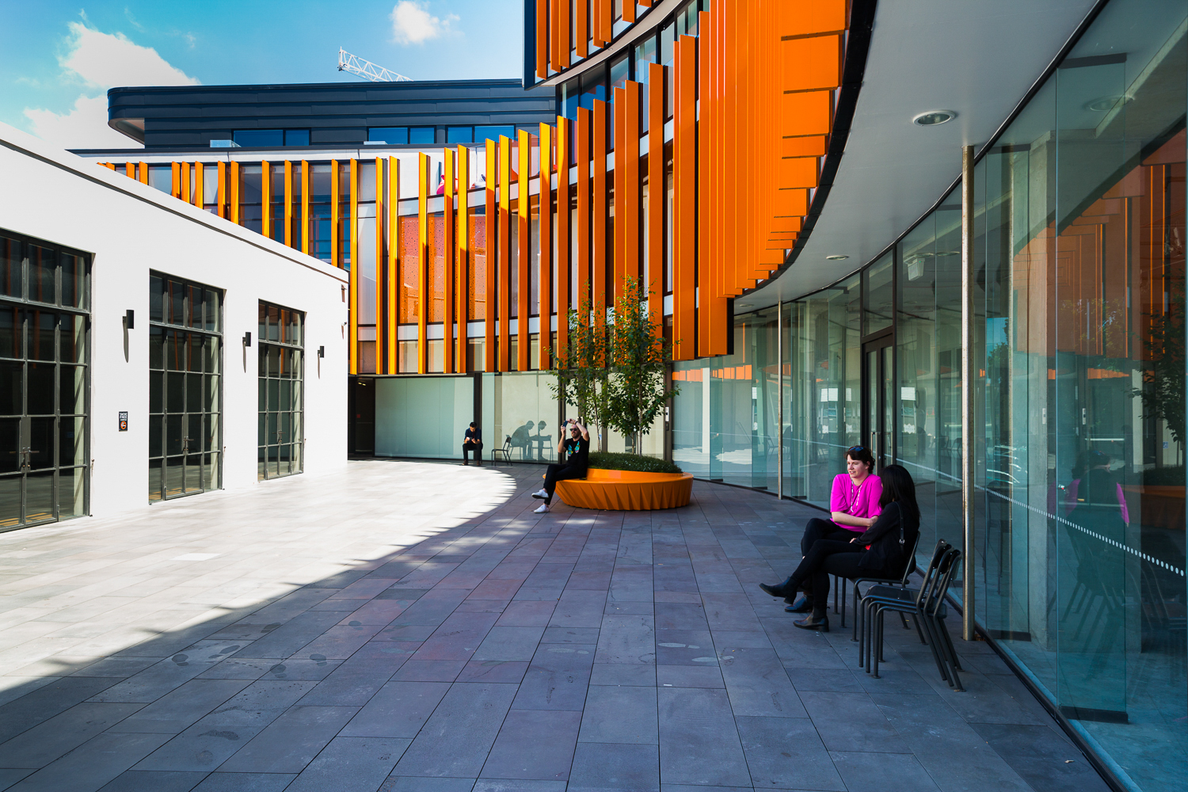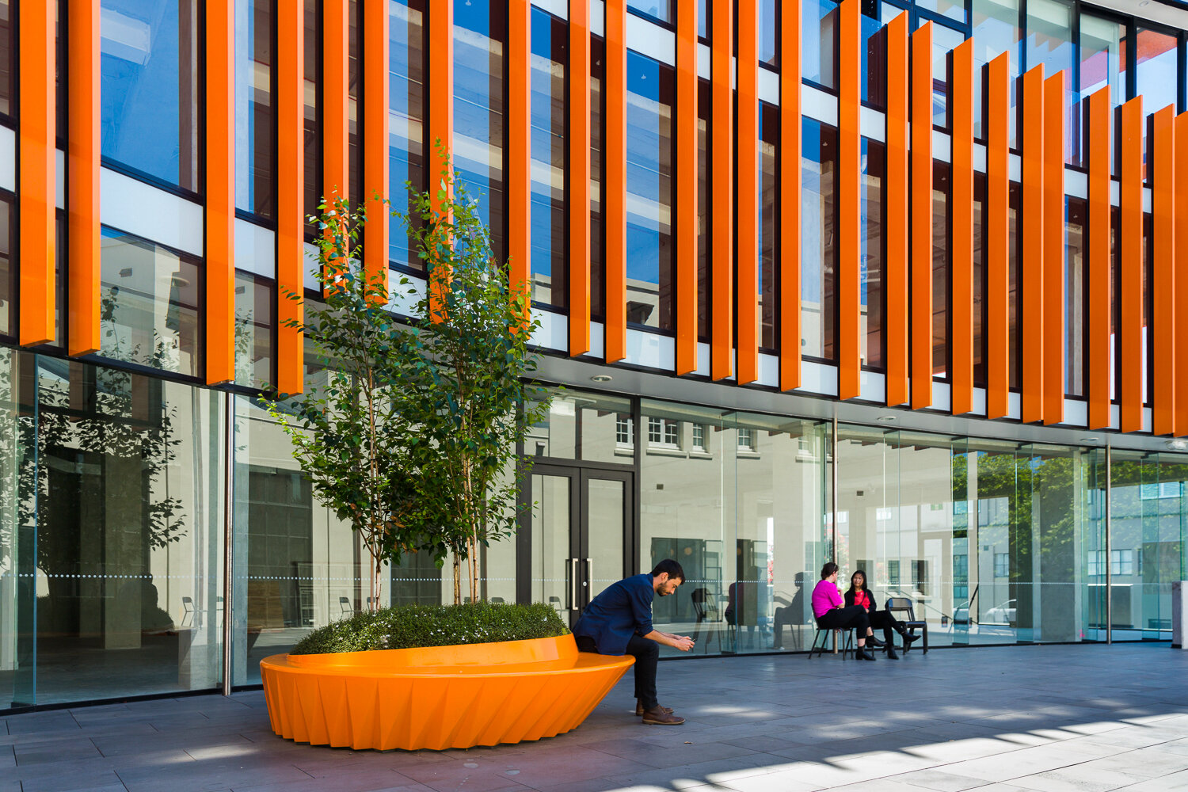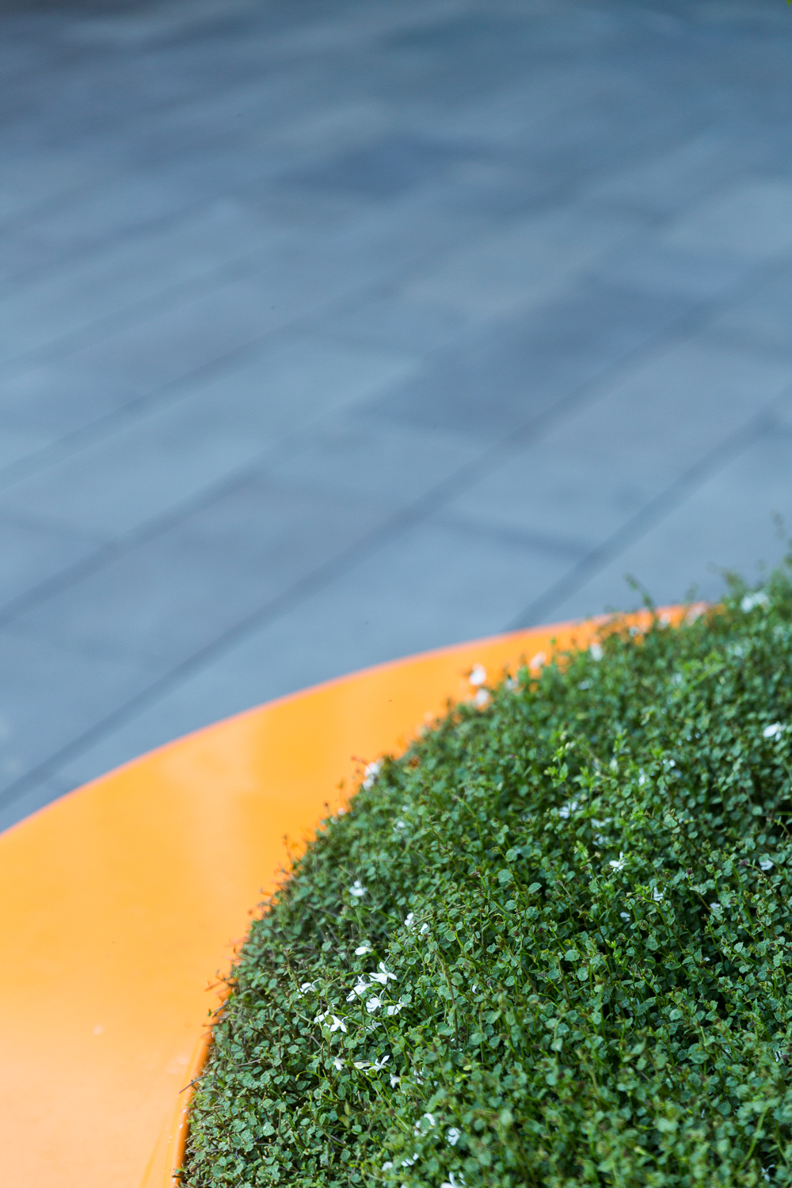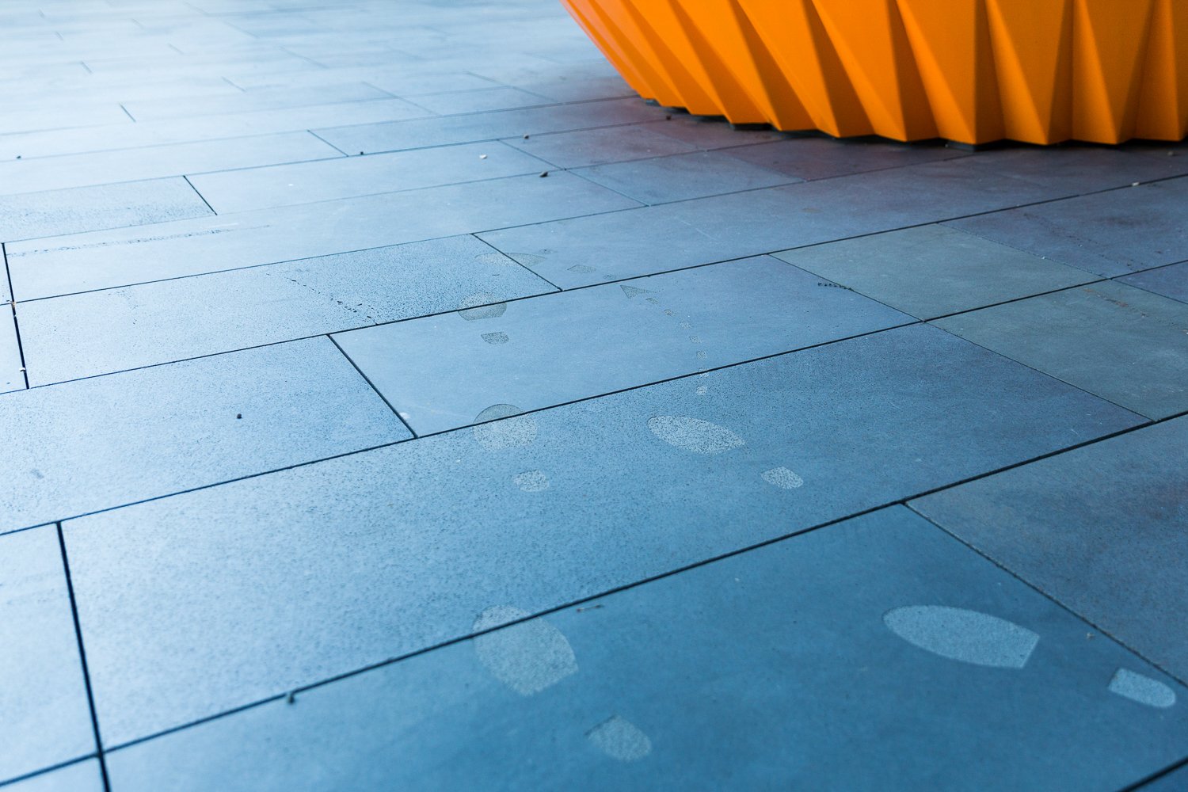 Image 1 of 6
Image 1 of 6

 Image 2 of 6
Image 2 of 6

 Image 3 of 6
Image 3 of 6

 Image 4 of 6
Image 4 of 6

 Image 5 of 6
Image 5 of 6

 Image 6 of 6
Image 6 of 6







The Orange
Client: Crosson Clarke Carnachan Architects Ltd
Location: Newton, Tāmaki Makaurau | Auckland
Contributors: Crosson Clarke Carnachan Architects Ltd (Architect) 22 Degrees Ltd (Electrical Engineering) Design Production (Planter Fabrication) Dominion Constructors (Contractor)
Year Completed: 2016
The design bridges between the historic Orange Hall and the new apartments with a basalt-paved courtyard that cascades down to street level. A feature tree planter, inspired by the building's form and the pleated dresses from the Hall's heyday, serves as a focal point. Subtle details, like bespoke 'school chairs' and sand-blasted footprints depicting dance steps, recall the Hall's past. Raised planters in front of the Hall and new in-ground planters along Dundonald Street enhance the connection to street life. The landscape design is robust yet playful, blending historical elements with the new building's bold colour and form, creating a cohesive and engaging space.
Client: Crosson Clarke Carnachan Architects Ltd
Location: Newton, Tāmaki Makaurau | Auckland
Contributors: Crosson Clarke Carnachan Architects Ltd (Architect) 22 Degrees Ltd (Electrical Engineering) Design Production (Planter Fabrication) Dominion Constructors (Contractor)
Year Completed: 2016
The design bridges between the historic Orange Hall and the new apartments with a basalt-paved courtyard that cascades down to street level. A feature tree planter, inspired by the building's form and the pleated dresses from the Hall's heyday, serves as a focal point. Subtle details, like bespoke 'school chairs' and sand-blasted footprints depicting dance steps, recall the Hall's past. Raised planters in front of the Hall and new in-ground planters along Dundonald Street enhance the connection to street life. The landscape design is robust yet playful, blending historical elements with the new building's bold colour and form, creating a cohesive and engaging space.
Client: Crosson Clarke Carnachan Architects Ltd
Location: Newton, Tāmaki Makaurau | Auckland
Contributors: Crosson Clarke Carnachan Architects Ltd (Architect) 22 Degrees Ltd (Electrical Engineering) Design Production (Planter Fabrication) Dominion Constructors (Contractor)
Year Completed: 2016
The design bridges between the historic Orange Hall and the new apartments with a basalt-paved courtyard that cascades down to street level. A feature tree planter, inspired by the building's form and the pleated dresses from the Hall's heyday, serves as a focal point. Subtle details, like bespoke 'school chairs' and sand-blasted footprints depicting dance steps, recall the Hall's past. Raised planters in front of the Hall and new in-ground planters along Dundonald Street enhance the connection to street life. The landscape design is robust yet playful, blending historical elements with the new building's bold colour and form, creating a cohesive and engaging space.