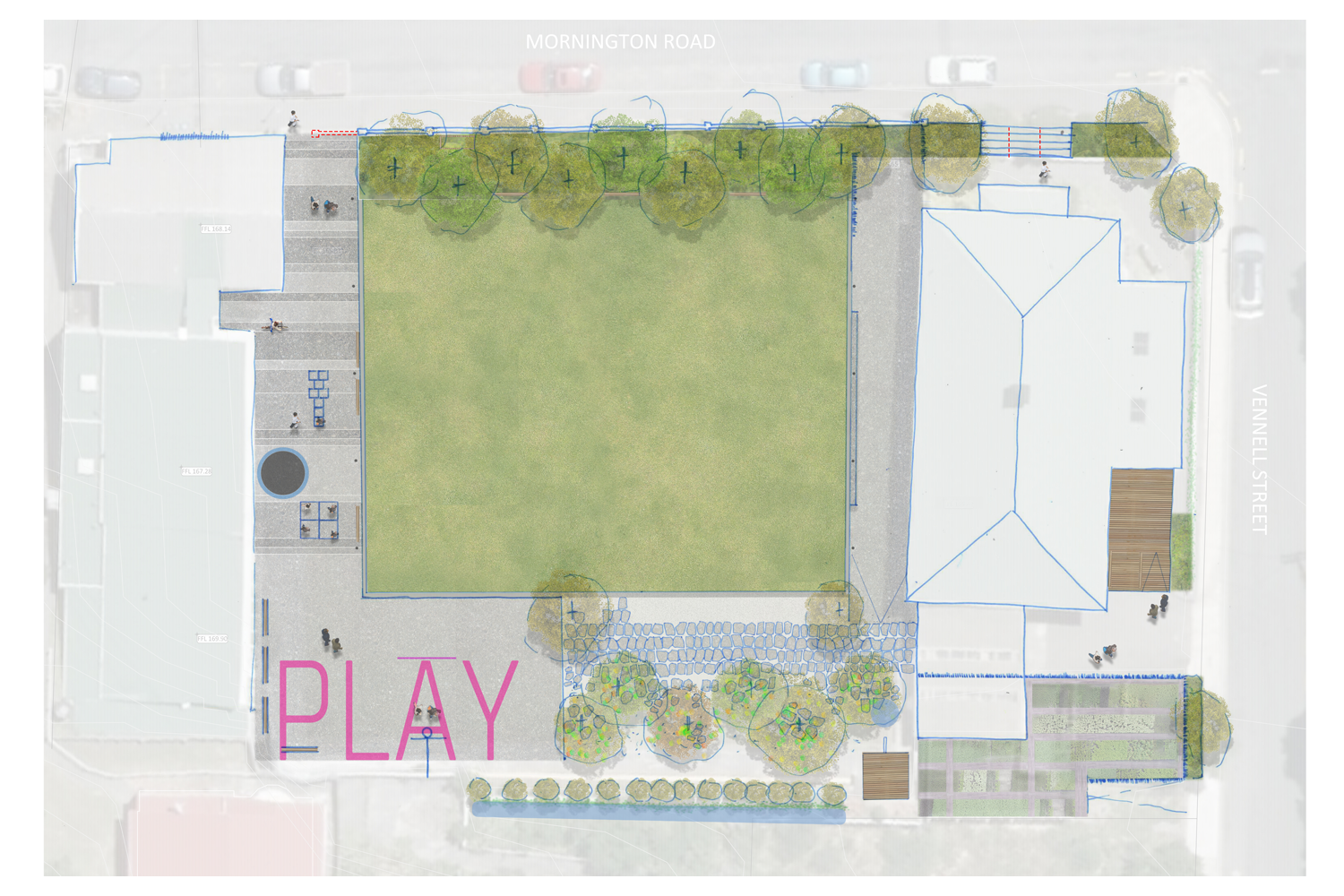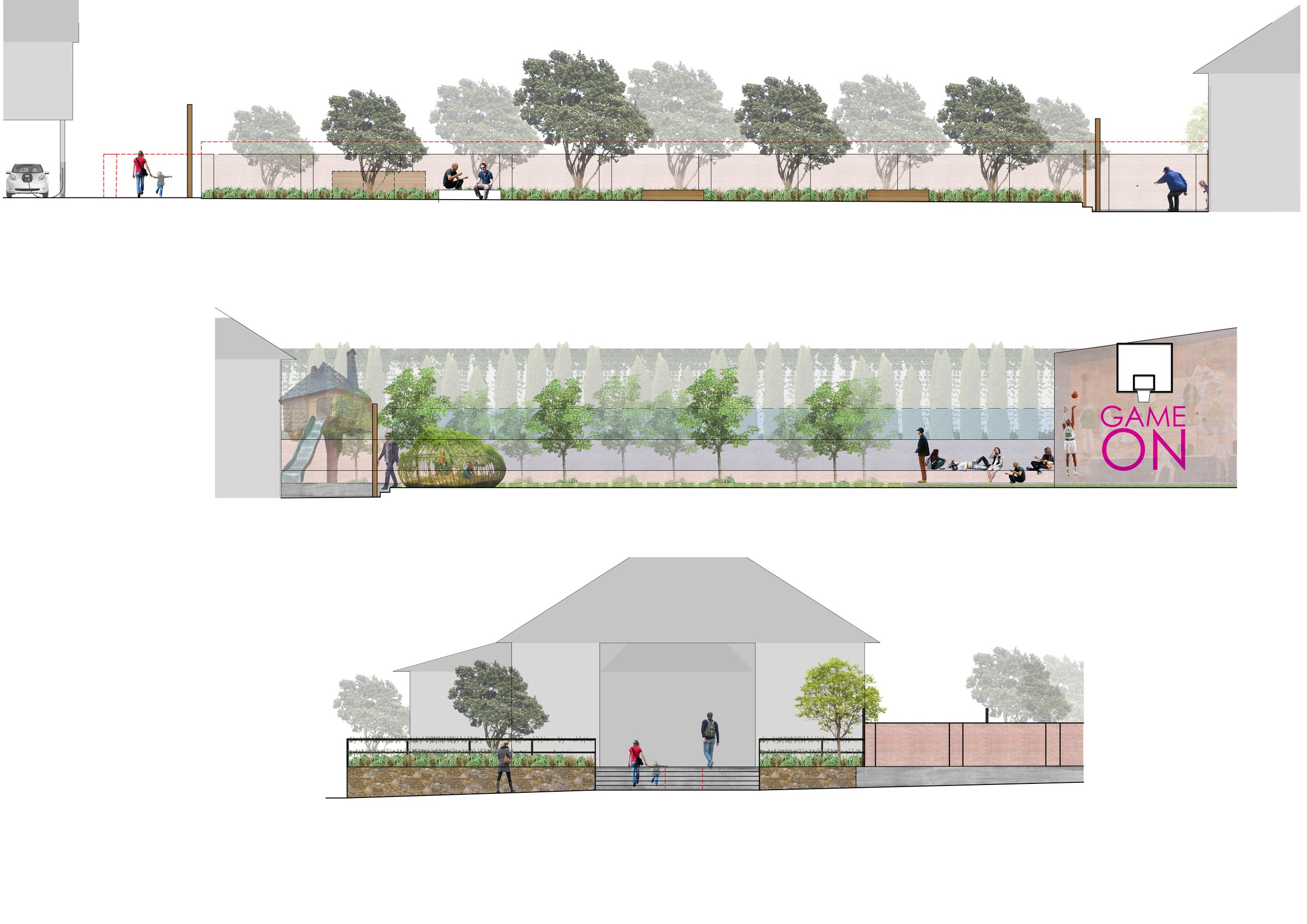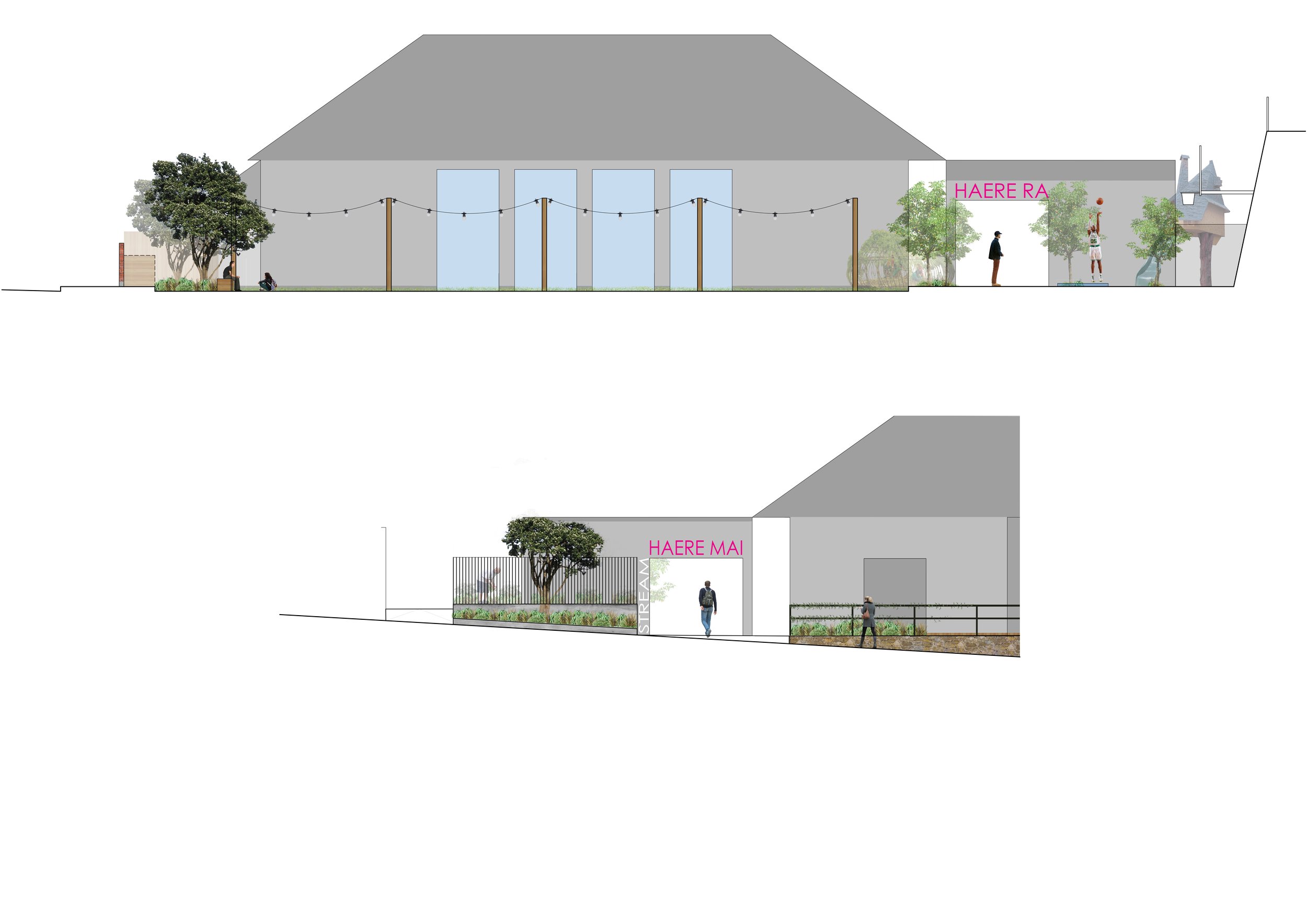 Image 1 of 3
Image 1 of 3

 Image 2 of 3
Image 2 of 3

 Image 3 of 3
Image 3 of 3




Vogelmorn Precinct
Client: Vogelmorn Precinct Steering Group
Location: Vogelmorn, Te Whanganui-a-Tara | Wellington
Collaborators: Wellington City Council, Co-op co-operative Ltd., Vogelmorn Precinct Steering Group
Year Completed: Ongoing
The Vogelmorn Precinct is a community-led project that adopts a participatory design model. The precinct includes a community centre housed in the former bowling club, a large hall, and a spacious public lawn between them. The purpose of the precinct is to "nurture a community backyard and living room that is creative, connected, and flourishing."
The landscape design for the precinct is shaped by the outcomes of successive community workshops, requiring flexibility and collaboration with various stakeholders. The gathered feedback called for a design that creates a distinctive character, complements the site's environmental, cultural, and historical features, and ensures sustainability and fiscal responsibility.
The reimagined village green is framed by the existing hall to the north and the former bowling club to the south, with a new grove of native plants, including kōwhai, rātā, and nīkau, lining the western edge. These native species will support the flourishing local birdlife. Low terraces on the sides of the village green offer alternative hardscape spaces, including an informal stage for games and a proposed raised orchard terrace to the east, featuring meandering paths and reused broken site concrete.
In keeping with the strong community presence overseeing the project, the concept design presents a series of options that are intended to evolve over time.
Client: Vogelmorn Precinct Steering Group
Location: Vogelmorn, Te Whanganui-a-Tara | Wellington
Collaborators: Wellington City Council, Co-op co-operative Ltd., Vogelmorn Precinct Steering Group
Year Completed: Ongoing
The Vogelmorn Precinct is a community-led project that adopts a participatory design model. The precinct includes a community centre housed in the former bowling club, a large hall, and a spacious public lawn between them. The purpose of the precinct is to "nurture a community backyard and living room that is creative, connected, and flourishing."
The landscape design for the precinct is shaped by the outcomes of successive community workshops, requiring flexibility and collaboration with various stakeholders. The gathered feedback called for a design that creates a distinctive character, complements the site's environmental, cultural, and historical features, and ensures sustainability and fiscal responsibility.
The reimagined village green is framed by the existing hall to the north and the former bowling club to the south, with a new grove of native plants, including kōwhai, rātā, and nīkau, lining the western edge. These native species will support the flourishing local birdlife. Low terraces on the sides of the village green offer alternative hardscape spaces, including an informal stage for games and a proposed raised orchard terrace to the east, featuring meandering paths and reused broken site concrete.
In keeping with the strong community presence overseeing the project, the concept design presents a series of options that are intended to evolve over time.
Client: Vogelmorn Precinct Steering Group
Location: Vogelmorn, Te Whanganui-a-Tara | Wellington
Collaborators: Wellington City Council, Co-op co-operative Ltd., Vogelmorn Precinct Steering Group
Year Completed: Ongoing
The Vogelmorn Precinct is a community-led project that adopts a participatory design model. The precinct includes a community centre housed in the former bowling club, a large hall, and a spacious public lawn between them. The purpose of the precinct is to "nurture a community backyard and living room that is creative, connected, and flourishing."
The landscape design for the precinct is shaped by the outcomes of successive community workshops, requiring flexibility and collaboration with various stakeholders. The gathered feedback called for a design that creates a distinctive character, complements the site's environmental, cultural, and historical features, and ensures sustainability and fiscal responsibility.
The reimagined village green is framed by the existing hall to the north and the former bowling club to the south, with a new grove of native plants, including kōwhai, rātā, and nīkau, lining the western edge. These native species will support the flourishing local birdlife. Low terraces on the sides of the village green offer alternative hardscape spaces, including an informal stage for games and a proposed raised orchard terrace to the east, featuring meandering paths and reused broken site concrete.
In keeping with the strong community presence overseeing the project, the concept design presents a series of options that are intended to evolve over time.